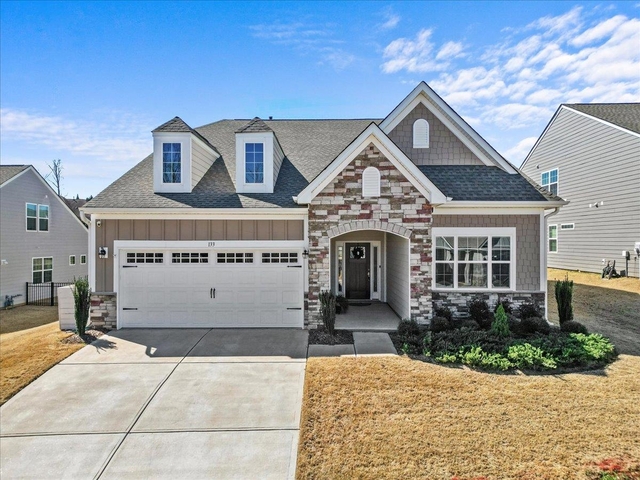
Ashley Turchetta
Brand Name Real Estate Upstate
4 Carriage Lane, Suite 106
Charleston , South Carolina 29407
843-737-0708
Brand Name Real Estate Upstate
4 Carriage Lane, Suite 106
Charleston , South Carolina 29407
843-737-0708

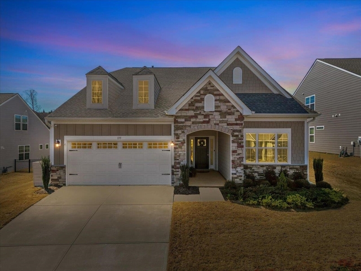
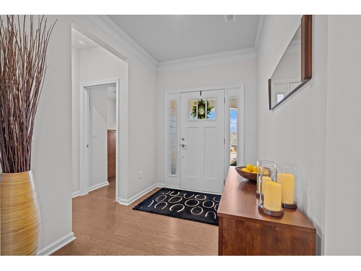
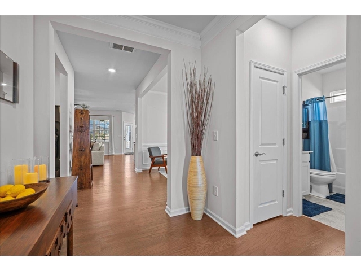
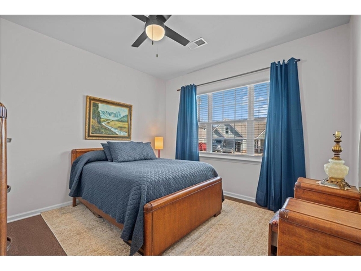
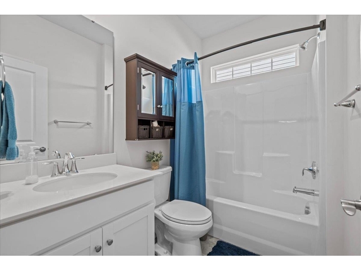
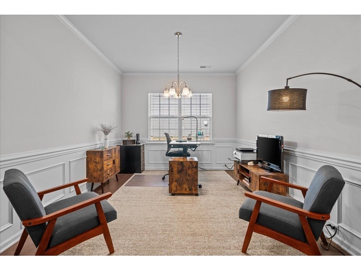
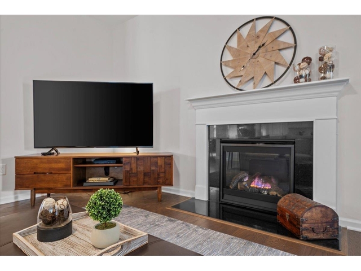
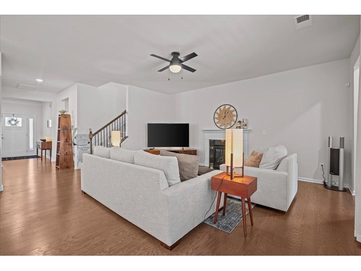
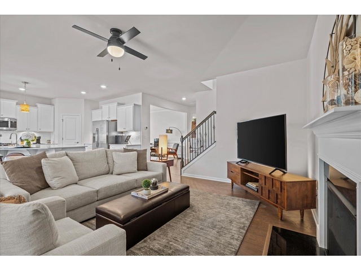
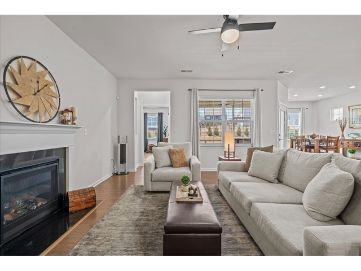

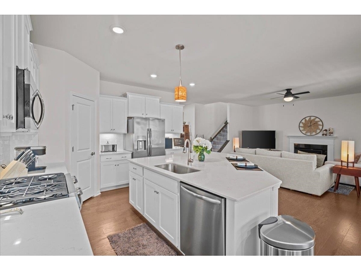
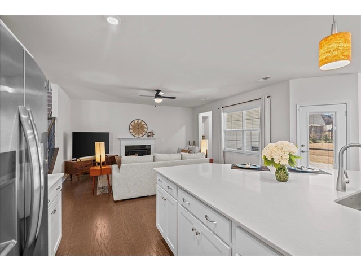
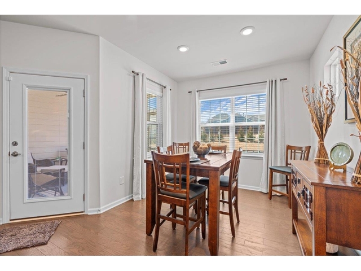
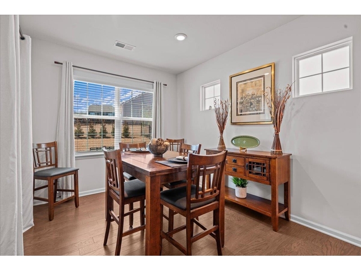
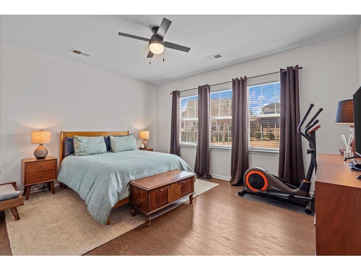
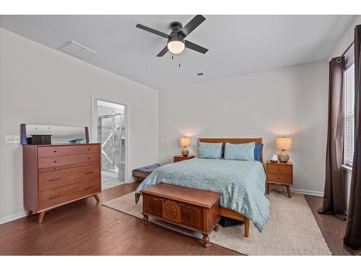
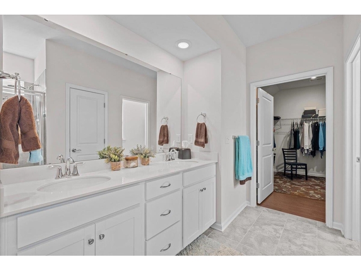
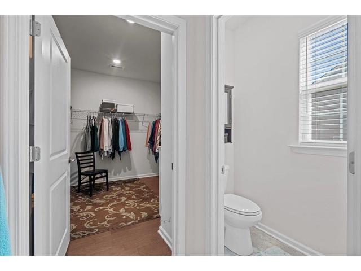

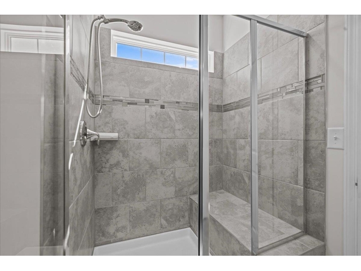
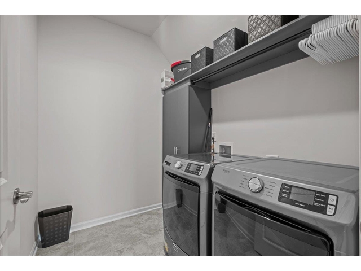
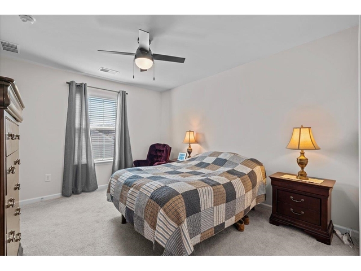
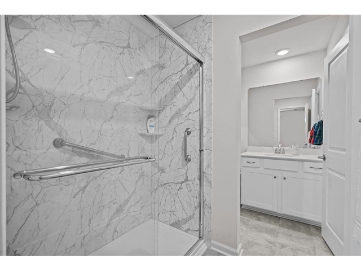
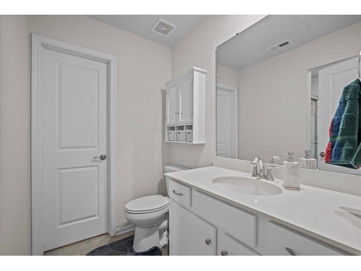
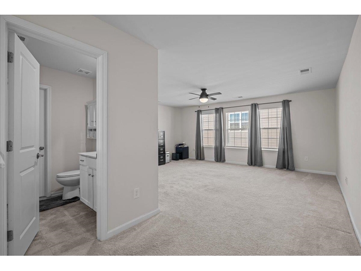

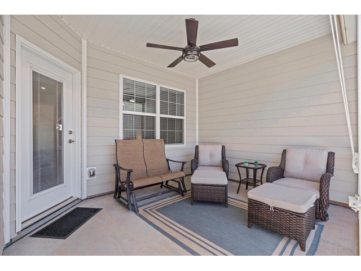
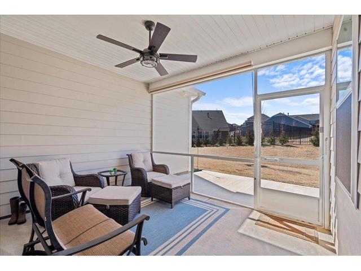
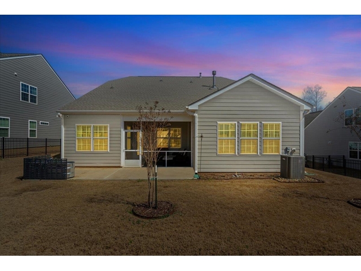
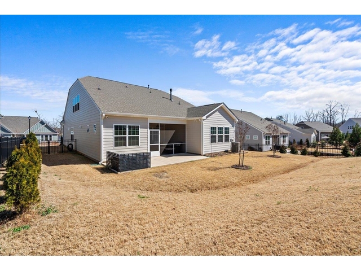
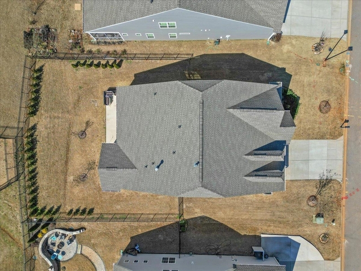
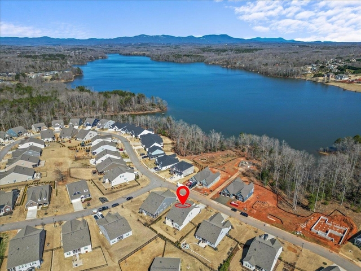
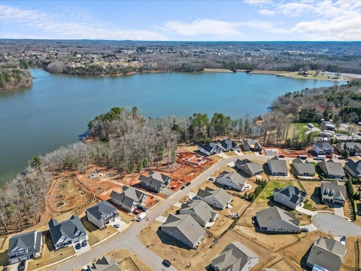
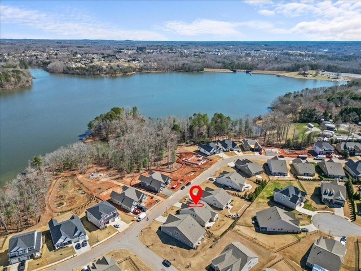
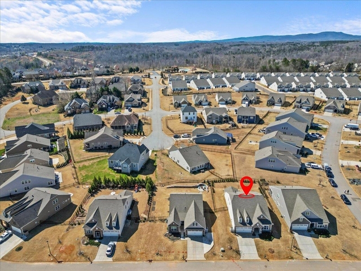
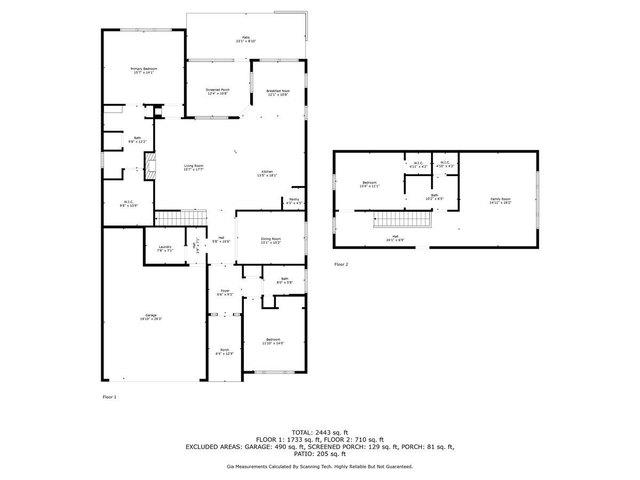
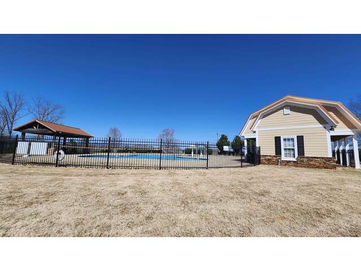
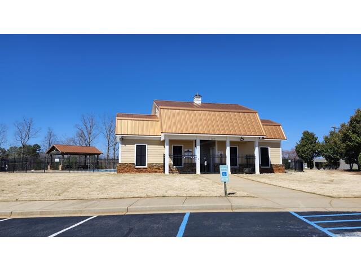

133 Double Crest Drive
Price$ 494,900
Bedrooms3
Full Baths3
Half Baths0
Sq Ft2516.00
Lot Size0.2
MLS#321116
AreaGreer
SubdivisionBlue Ridge Plantation Lakeside
CountyGreenville
Approx Age1-5
Listing AgentAshley Turchetta - Brand Name Real Estate Upstate
Description133 Double Crest Drive is nestled on an interior lot in the quiet Lakeside Blue Ridge Plantation neighborhood just steps away from beautiful Lake Robinson. Meticulously maintained, this 3 bedroom, 3 bath smart home boasts multiple upgrades including an in-ground irrigation system, fenced backyard, and extended outdoor patio. Enjoy cool afternoons and evenings in the enclosed screen porch with custom shade and ceiling fan. The extra space on the outdoor patio is perfect for grilling, relaxation, or entertaining. Inside on the first floor, you’ll find a cozy den with gas log fireplace and smart wiring for your entertainment needs, an eat-in nook next to the open gourmet kitchen; the master bedroom, spacious bath and closet; second bedroom and full bath, a flex space for formal dining or office, and dedicated laundry. Upstairs you’ll find a large flex space perfect as a theater room, second den, or play area PLUS the third bedroom and attached, private full bath equipped with a new low-step shower. Come see all the additional upgrades and details for yourself and make peaceful lake living a part of your everyday life! Give us a call today! At this price, it won't last long!
Features
Status : Active
Style : Traditional, Craftsman
Basement : Slab
Roof : Architectural
Exterior :
Exterior Features :
Interior Features :
Master Bedroom Features :
Specialty Room :
Appliances : Dishwasher, Disposal, Refrigerator, Convection Oven, Self Cleaning Oven, Microwave
Lot Description : Fenced Yard, Level, Sidewalk, Sloped, Underground Utilities, Water View
Heating : Forced Air
Cooling : Central Air
Floors :
Water : Public
Sewer : Public Sewer
Water Heater :
Foundation :
Storage :
Garage :
Driveway :
Elementary School : 8-Mountain View
Middle School : 8-Blue Ridge
High School : 8-Blue Ridge
© 2025 Spartanburg Association of Realtors ® All Rights Reserved.
The data relating to real estate for sale on this web site comes in part from the Internet Data Exchange (IDX) program of the Spartanburg Association of REALTORS®. IDX information provided exclusively for consumers' personal, non-commercial use and may not be used for any purpose other than to identify prospective properties consumers may be interested in purchasing. Information is deemed reliable, but not guaranteed.
The data relating to real estate for sale on this web site comes in part from the Internet Data Exchange (IDX) program of the Spartanburg Association of REALTORS®. IDX information provided exclusively for consumers' personal, non-commercial use and may not be used for any purpose other than to identify prospective properties consumers may be interested in purchasing. Information is deemed reliable, but not guaranteed.






