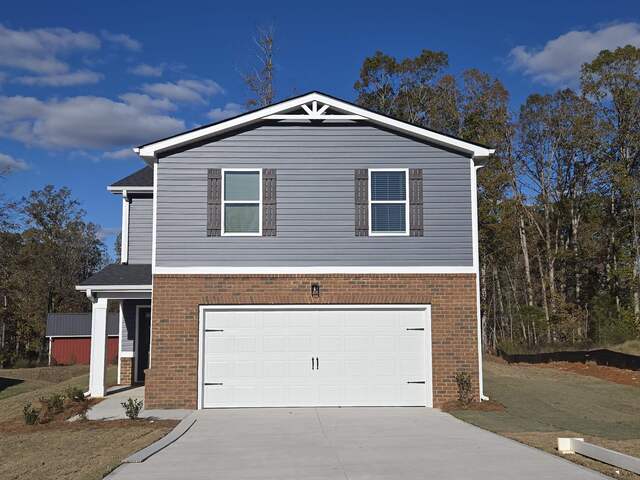
SYSTEM PARAGON
Keller Williams Realty
1707 John B White Sr Blvd
Spartanburg , South Carolina 29301
Keller Williams Realty
1707 John B White Sr Blvd
Spartanburg , South Carolina 29301

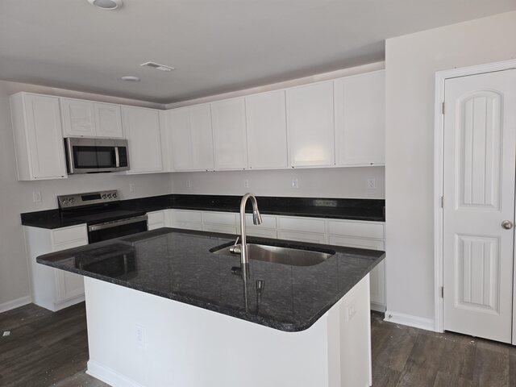
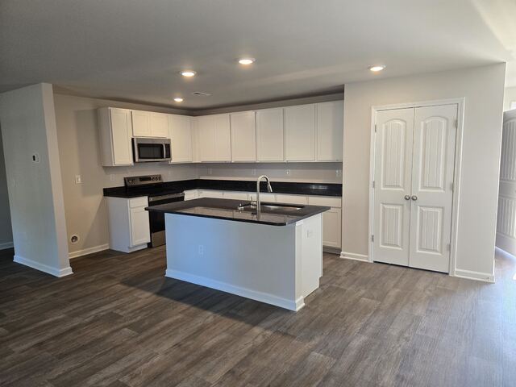
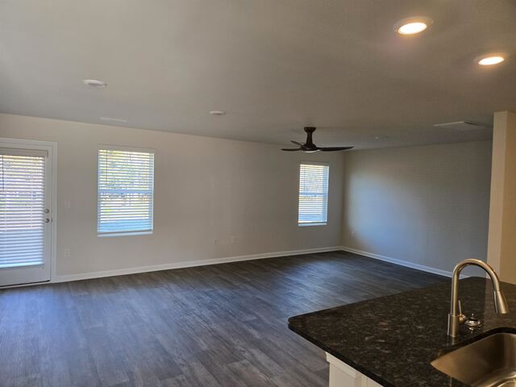
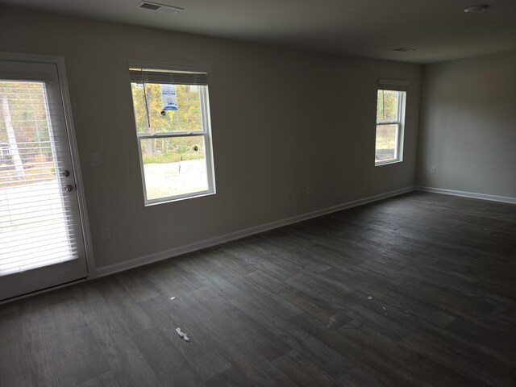
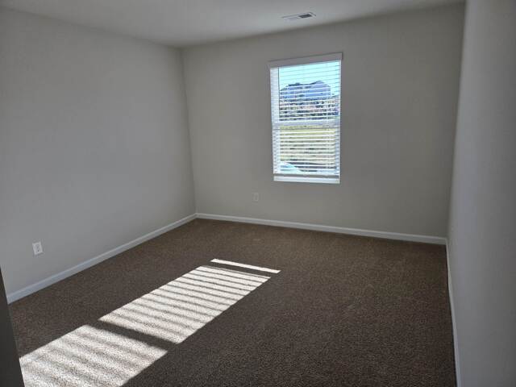
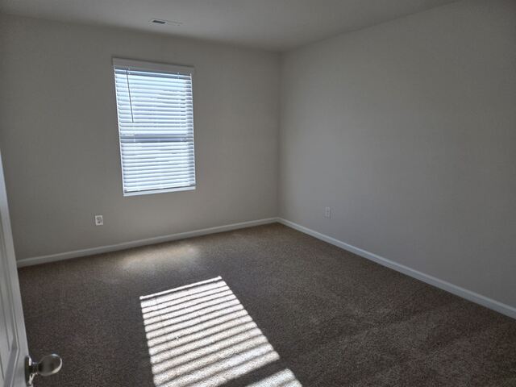
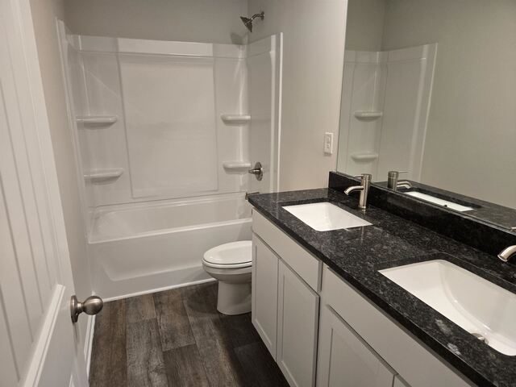
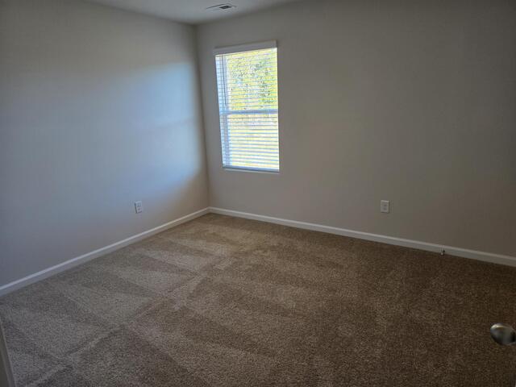
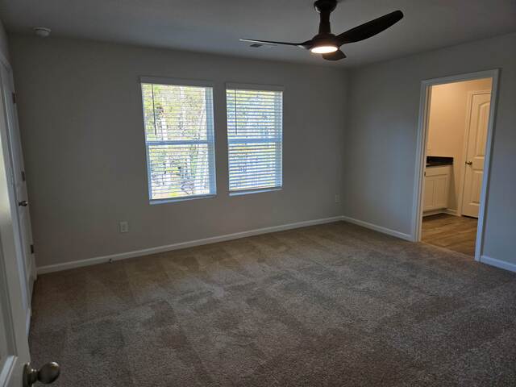
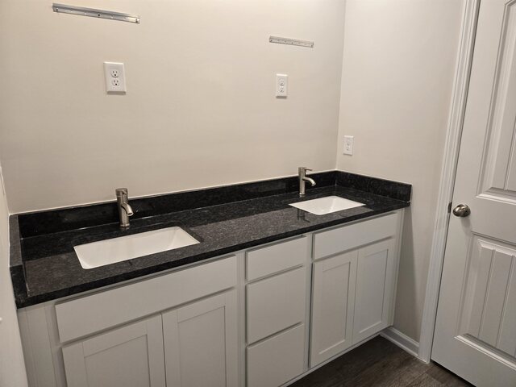
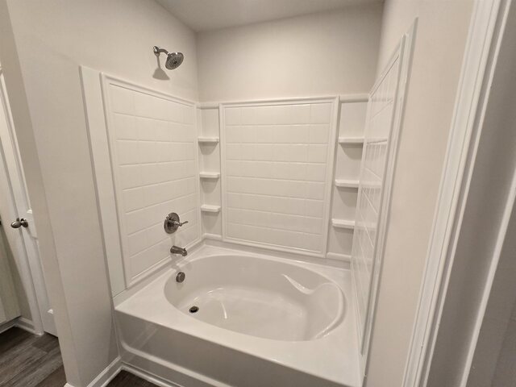
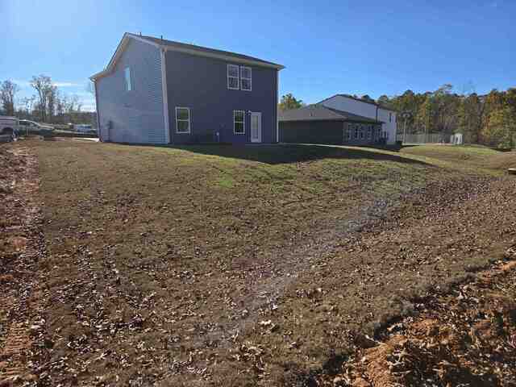
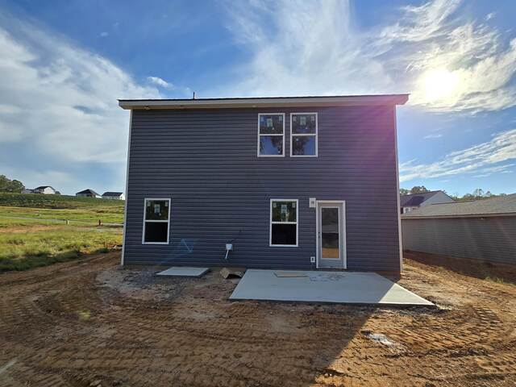
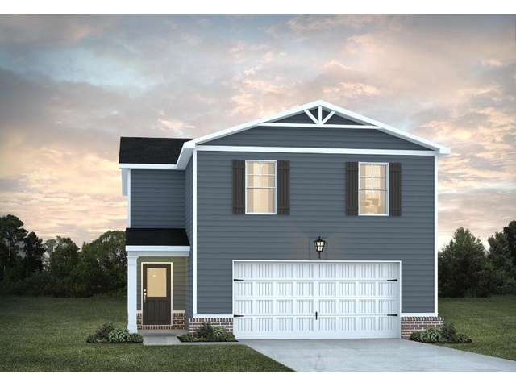
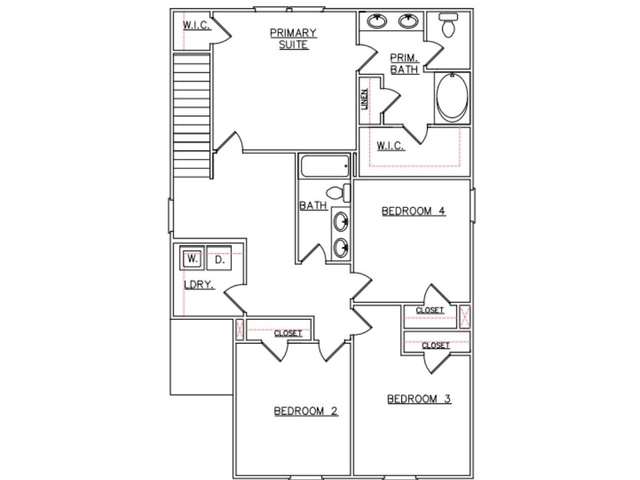
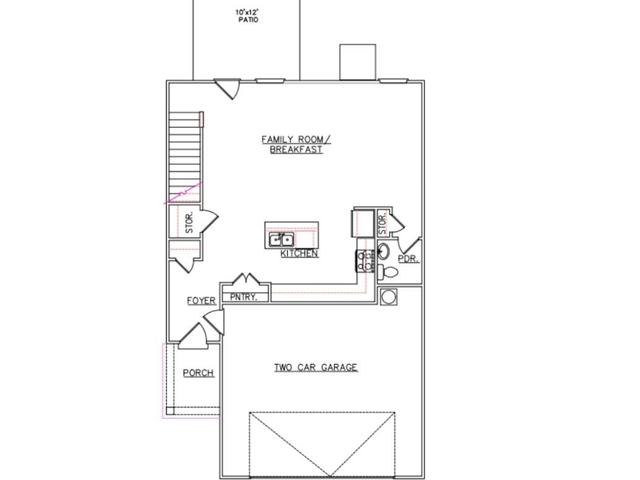
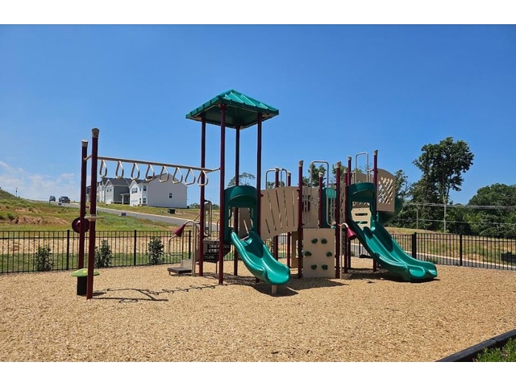
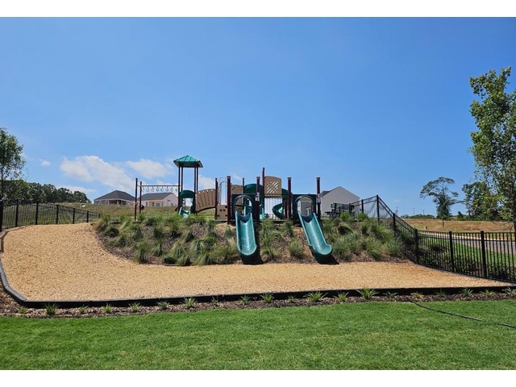
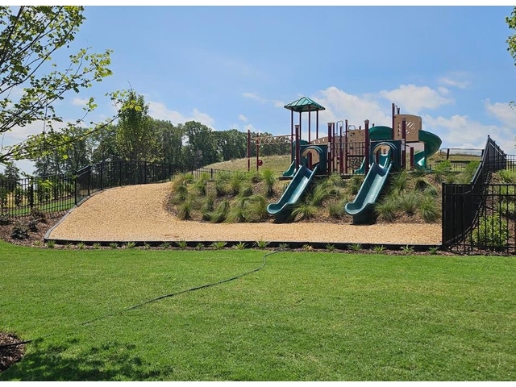
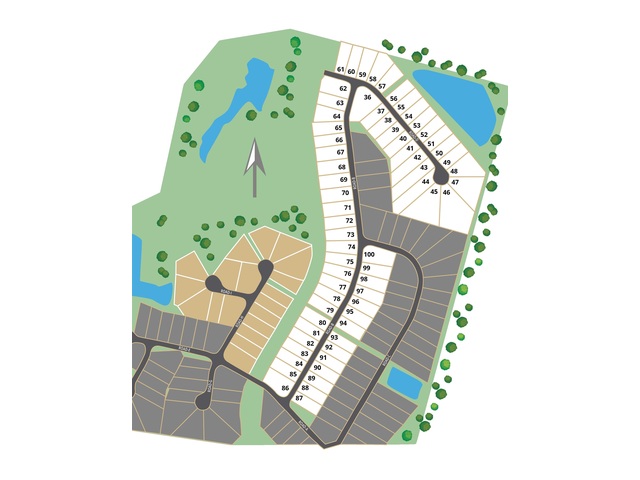
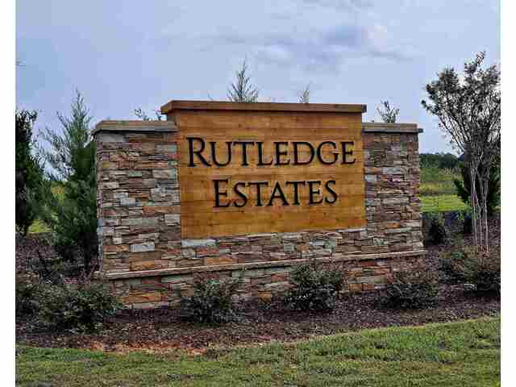
421 Haddon Trail
Price$ 296,000
Bedrooms4
Full Baths2
Half Baths1
Sq Ft1900
Lot Size1.0000
MLS#317817
AreaWoodruff
SubdivisionRutledge Est
CountySpartanburg
Approx AgeUnder Construction
Listing AgentSharon Young - Liberty Realty Professio
DescriptionThe Sierra sets the scene for all family and holiday gatherings. This open concept design features an easy flow from the family room to the dining area. The kitchen provides you with plenty of cabinet and granite countertop space, cup washing station, pantry, and an island. Enjoy the full size patio with a view of the backyard, great for entertaining. Upstairs is a total of four bedrooms, including the spacious owner's suite and a convenient upstairs laundry room. The owners suite offers a walk in closet, private bath with double vanity LED & Bluetooth mirrors. USDA 100% Financing available. Stock photos. colors & options may vary. Sunday and Monday by appointment only. Open Tuesday through Saturday 10-6.
Features
Status : Active
Style : Traditional, Craftsman
Basement : Slab
Roof : Architectural
Exterior : Brick Veneer,Vinyl Siding
Exterior Features : Windows - Insulated,Patio,Windows - Tilt Out
Interior Features : Fan - Ceiling,Window Trtmnts-All Remain,Smoke Detector,Cable Available,Attic Stairs-Disappearing,Walk in Closet,Ceilings-Smooth,Open Floor Plan,Split Bedroom Plan,Pantry - Closet/Cabinet,Smart Systems Pre-Wiring
Master Bedroom Features : Double Vanity,Bath - Full,Tub/Shower,Walk-in Closet,Owner on 2nd level
Specialty Room :
Appliances : Dishwasher, Electric Cooktop, Electric Oven, Microwave
Lot Description : Level
Heating : Heat Pump
Cooling : Heat Pump
Floors : Carpet,Ceramic Tile,Vinyl
Water : Public
Sewer : Public Sewer
Water Heater : Electric
Foundation : Slab
Storage : Attic,Garage
Garage : Attached Garage 2 Cars,Driveway
Driveway : Paved-Concrete
Elementary School : 4-Woodruff E
Middle School : 4-Woodruff J
High School : 4-Woodruff High
Buyer Agent Commision: Offer is made only to participants of the MLS where the listing is filed.
© 2025 Spartanburg Association of Realtors ® All Rights Reserved.
The data relating to real estate for sale on this web site comes in part from the Internet Data Exchange (IDX) program of the Spartanburg Association of REALTORS®. IDX information provided exclusively for consumers' personal, non-commercial use and may not be used for any purpose other than to identify prospective properties consumers may be interested in purchasing. Information is deemed reliable, but not guaranteed.
The data relating to real estate for sale on this web site comes in part from the Internet Data Exchange (IDX) program of the Spartanburg Association of REALTORS®. IDX information provided exclusively for consumers' personal, non-commercial use and may not be used for any purpose other than to identify prospective properties consumers may be interested in purchasing. Information is deemed reliable, but not guaranteed.






