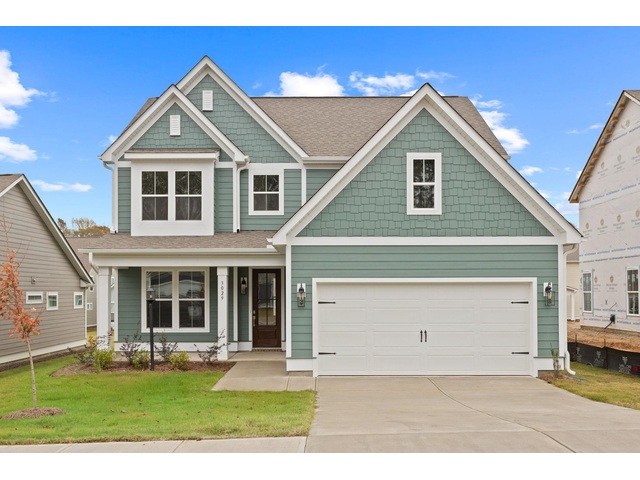
SYSTEM PARAGON
Keller Williams Realty
1707 John B White Sr Blvd
Spartanburg , South Carolina 29301
Keller Williams Realty
1707 John B White Sr Blvd
Spartanburg , South Carolina 29301

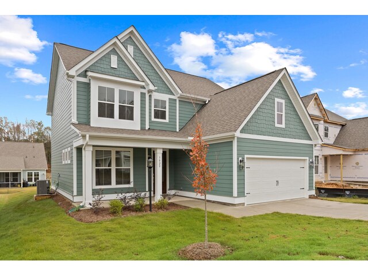
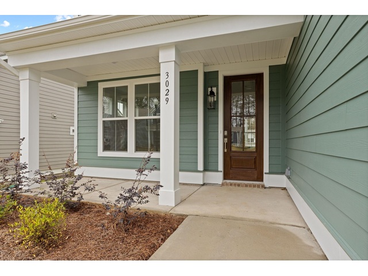
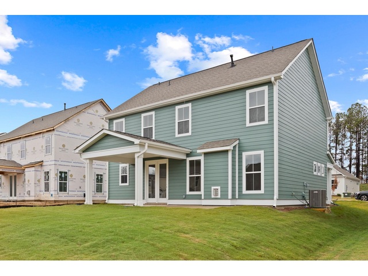
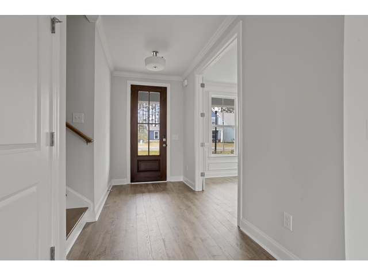
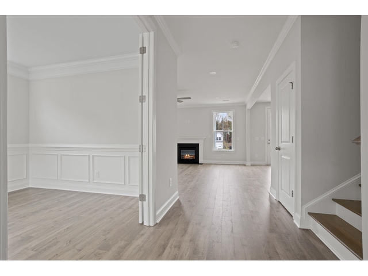
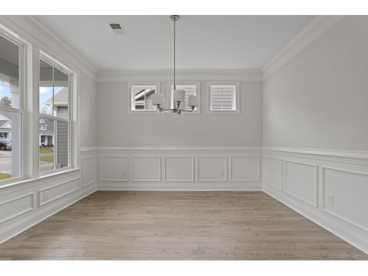
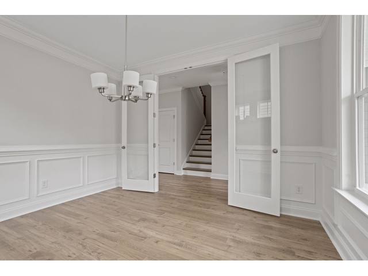
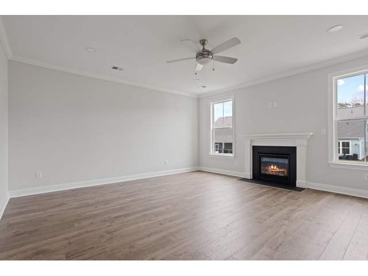
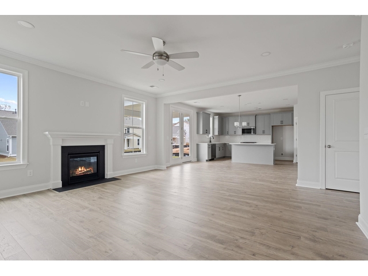
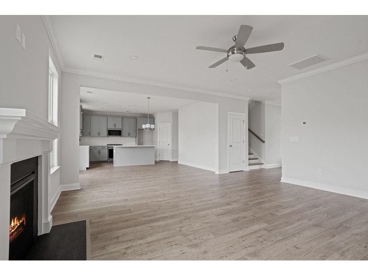
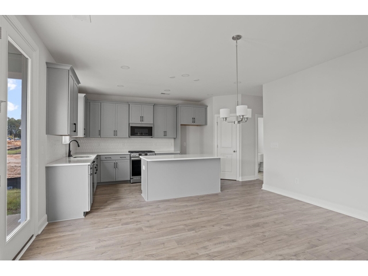
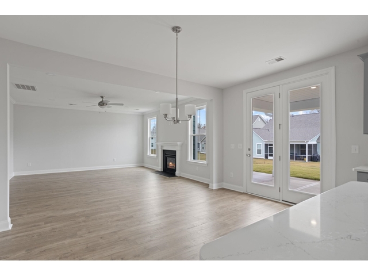
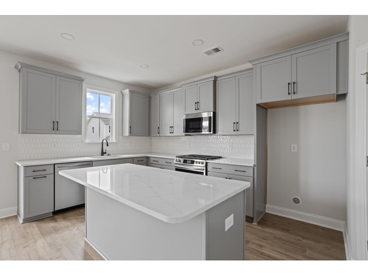
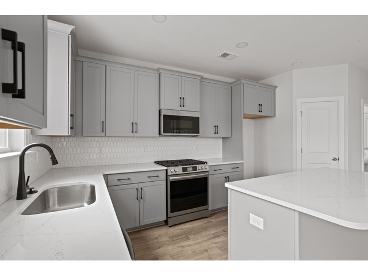
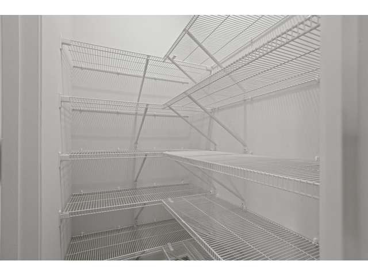
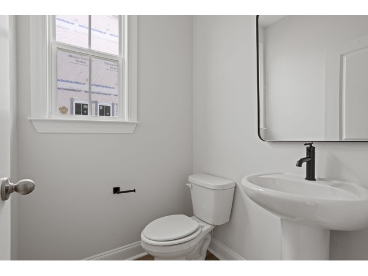
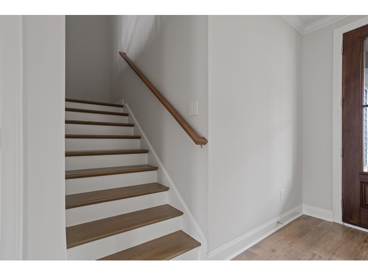
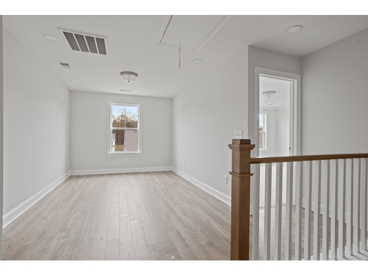
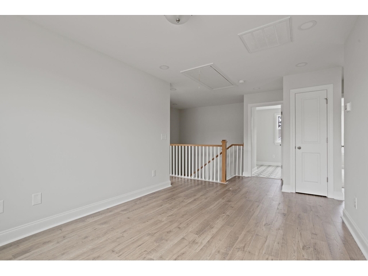
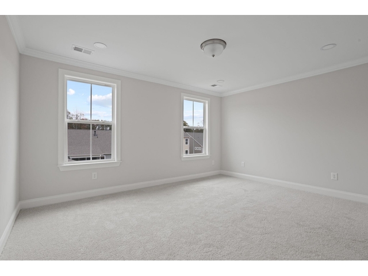
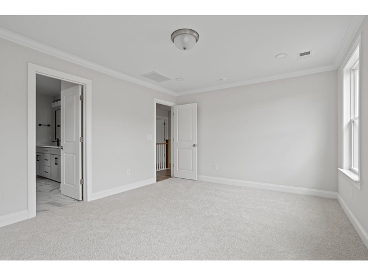
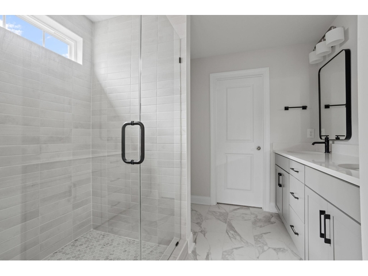
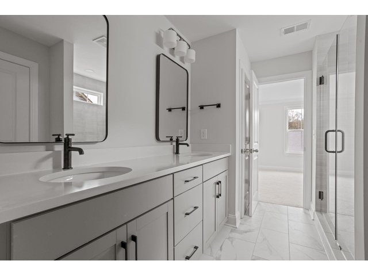
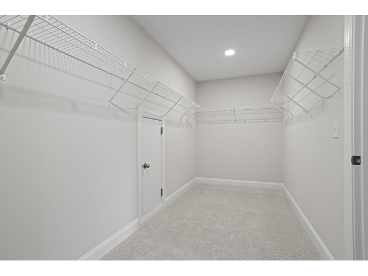
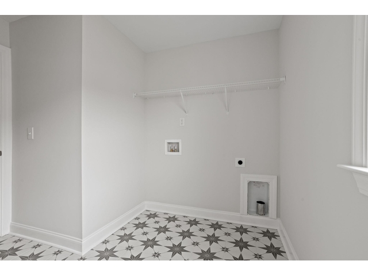
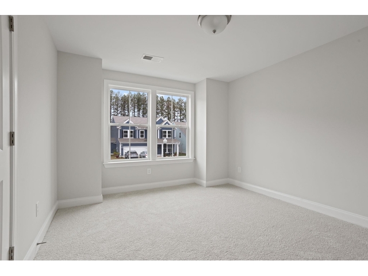
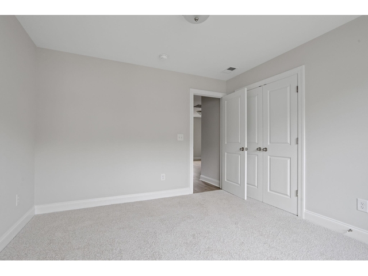
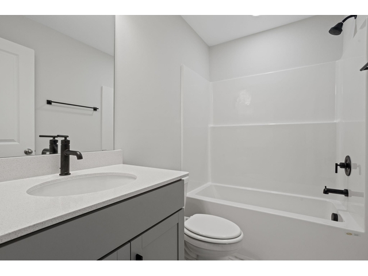
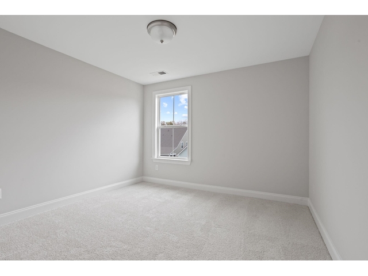
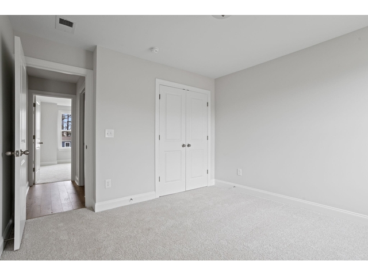
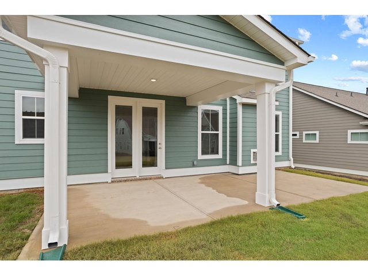
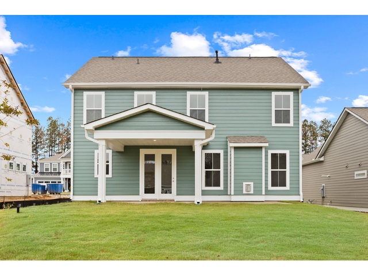
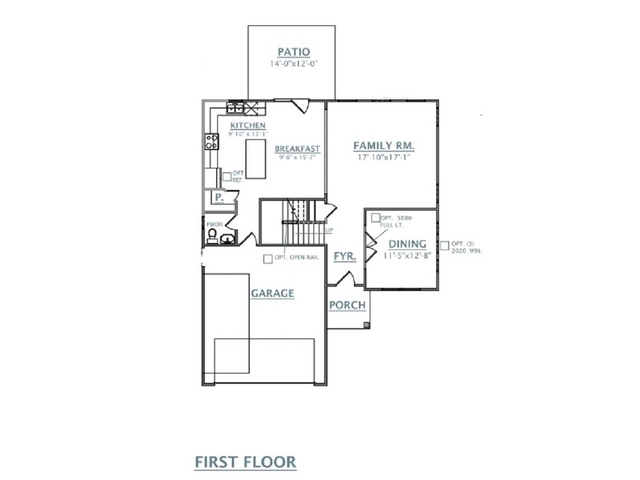
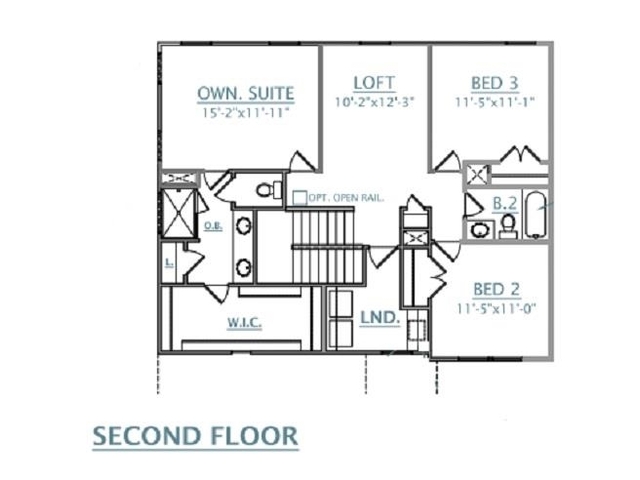
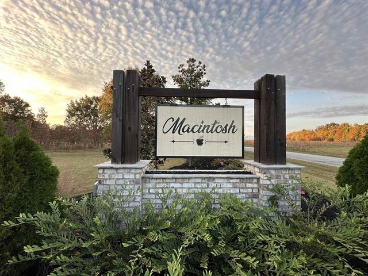

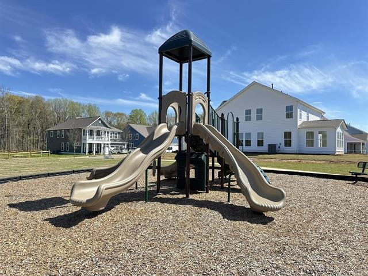
3029 Ambrosia Drive
Price$ 384,391
Bedrooms3
Full Baths2
Half Baths1
Sq Ft2168
Lot Size0.17
MLS#317575
AreaDuncan
SubdivisionMacintosh
CountySpartanburg
Approx AgeNew/Never Lived In
Listing AgentLaura L. Moore - DFH Realty GA
DescriptionMOVE IN READY BY 12/31/24** This popular Ashbury Model features 3 bedrooms and Loft on the second level. Kitchen comes with recessed lighting, 42” cabinets w/crown molding w/ hardware, Frigidaire Stainless Appliance Package with gas range, Microwave vented to the Exterior, garbage disposal & quartz counters with single bowl sink. Master bath includes large tiled shower, dual sinks w/adult height vanity and quartz countertops. Other features include: 8’ front door; screened porch, ceiling fan prewires in family room, all bedrooms and INCLUDED: James Hardi Fiber Cement Siding. Laminate in foyer, extended foyer, kitchen, breakfast, and family room. loft; central wiring system with (2) cable+data media outlets; 9’ smooth ceilings on the 1st floor, and architectural shingles. ENERGY SAVINGFEATURES:TANKLESS gas water heater, Water Saver Elongated commodes in all bathrooms, High efficiency 14SEER HVAC, Gas Furnace, Low-E windows, and insulation to exceed code standard. *FENCED IN YARD BEING ADDED if Buyer can close by 12/31/24.
Features
Status : Pending
Style : Charleston, Craftsman
Basement : Slab
Roof : Architectural
Exterior : Concrete Plank
Exterior Features : Windows - Insulated,Patio,Porch-Front,Vinyl/Aluminum Trim,Windows - Tilt Out,Porch - Covered Back
Interior Features : Fan - Ceiling,Gas Logs,Cable Available,Ceilings-Some 9 Ft +,Attic Stairs-Disappearing,Fireplace,Walk in Closet,Tub - Garden,Ceilings-Smooth,Ceilings-Blown,Countertops-Solid Surface,Open Floor Plan,Split Bedroom Plan,Pantry - Walk-in
Master Bedroom Features : Double Vanity,Bath - Full,Shower Only,Shower-Separate,Walk-in Closet,Owner on Main Level
Specialty Room : Breakfast Area,Loft,Office/Study
Appliances : Dishwasher, Disposal, Convection Oven, Electric Oven, Free-Standing Range, Self Cleaning Oven, Microwave, Gas Range
Lot Description : Fenced Yard, Sidewalk
Heating : Forced Air
Cooling : Central Air, Zoned
Floors : Carpet,Ceramic Tile,Laminate Flooring,Luxury Vinyl Tile/Plank
Water : Public
Sewer : Public Sewer
Water Heater : Gas,Tankless
Foundation : Slab
Storage : Garage
Garage : Attached,Garage,Attached Garage 2 Cars,Driveway
Driveway : Paved-Concrete
Elementary School : 5-Reidville
Middle School : 5-Florence Chapel
High School : 5-Byrnes High
Listing courtesy of Laura L. Moore - DFH Realty GA
© 2025 Spartanburg Association of Realtors ® All Rights Reserved.
The data relating to real estate for sale on this web site comes in part from the Internet Data Exchange (IDX) program of the Spartanburg Association of REALTORS®. IDX information provided exclusively for consumers' personal, non-commercial use and may not be used for any purpose other than to identify prospective properties consumers may be interested in purchasing. Information is deemed reliable, but not guaranteed.
The data relating to real estate for sale on this web site comes in part from the Internet Data Exchange (IDX) program of the Spartanburg Association of REALTORS®. IDX information provided exclusively for consumers' personal, non-commercial use and may not be used for any purpose other than to identify prospective properties consumers may be interested in purchasing. Information is deemed reliable, but not guaranteed.






