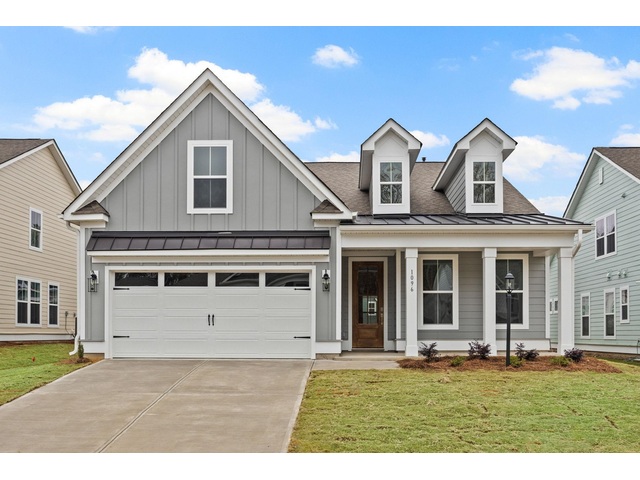
SYSTEM PARAGON
Keller Williams Realty
1707 John B White Sr Blvd
Spartanburg , South Carolina 29301
Keller Williams Realty
1707 John B White Sr Blvd
Spartanburg , South Carolina 29301

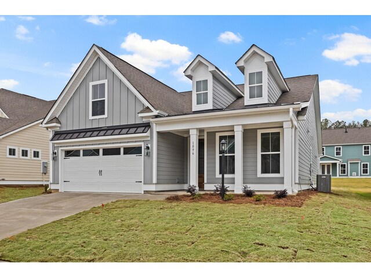
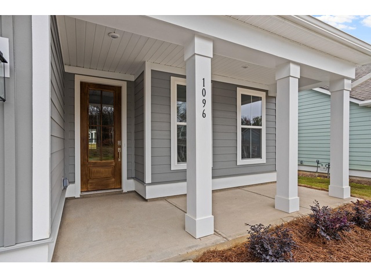
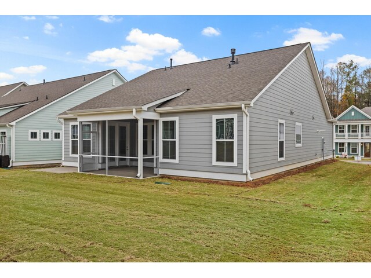
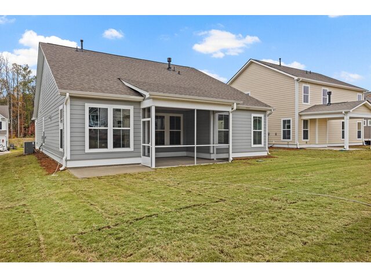
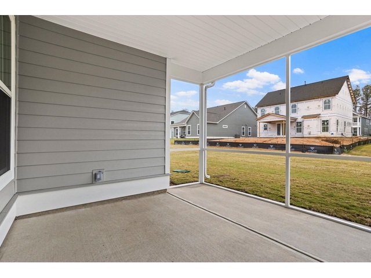
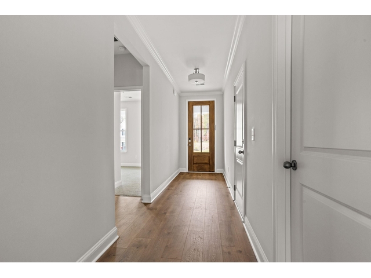
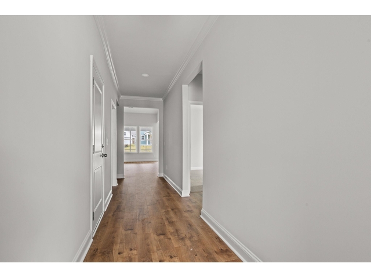
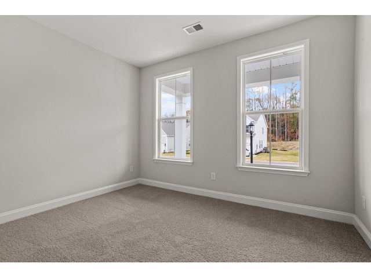
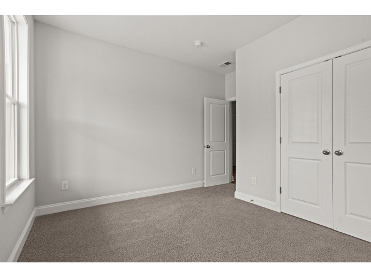
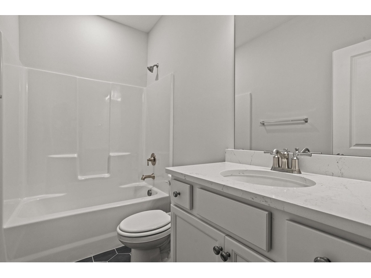
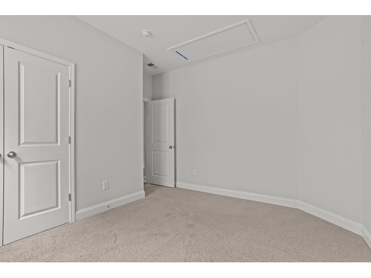
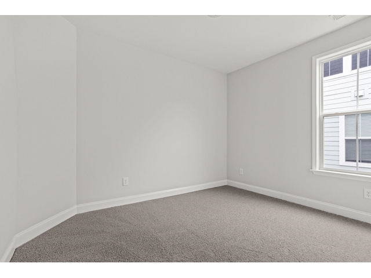
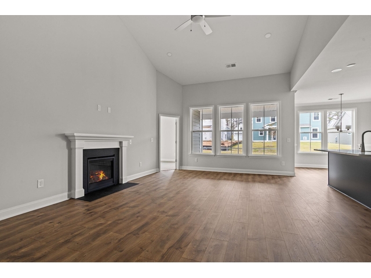
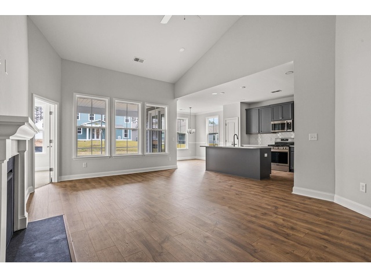
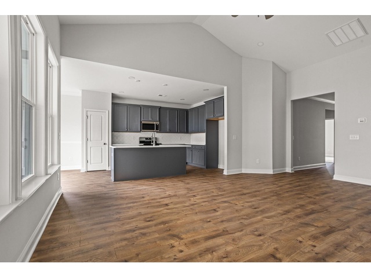
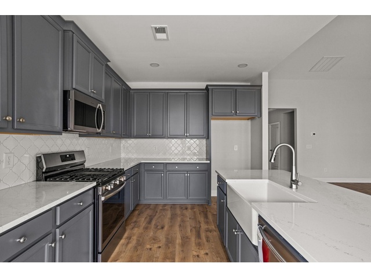
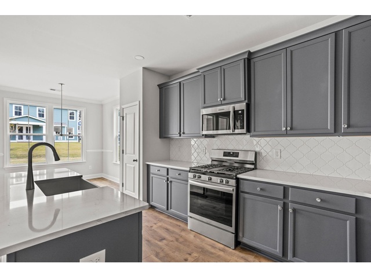
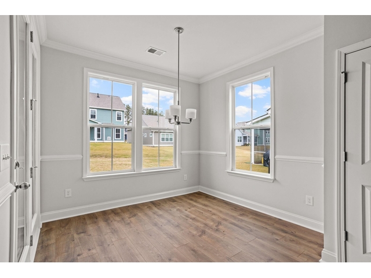
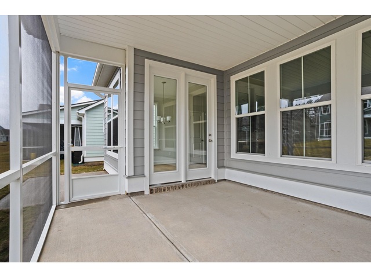
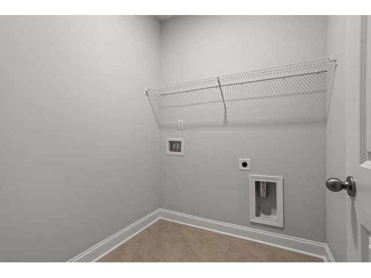
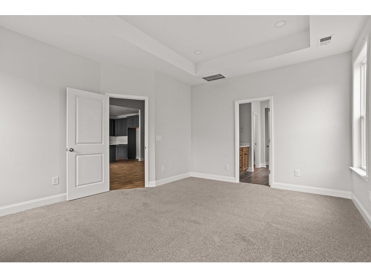
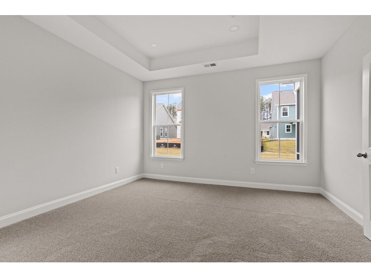
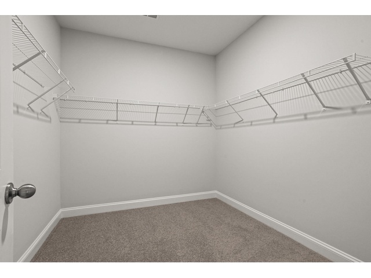
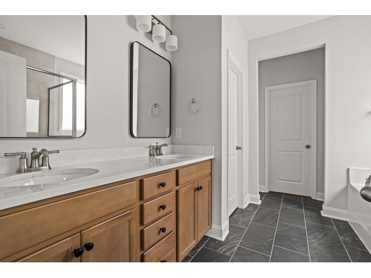
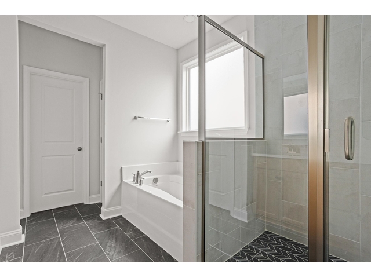
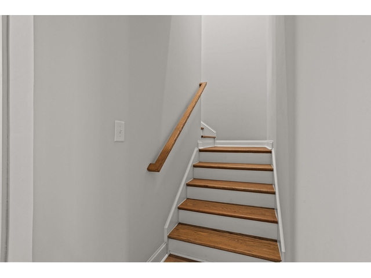
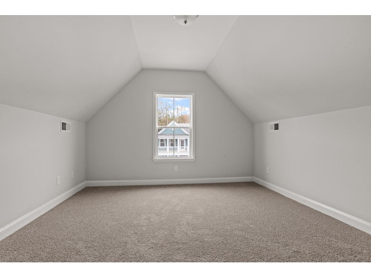
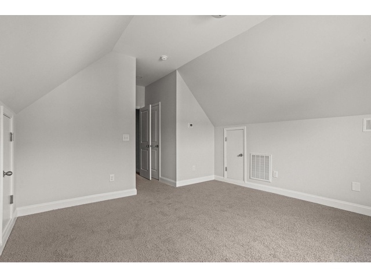
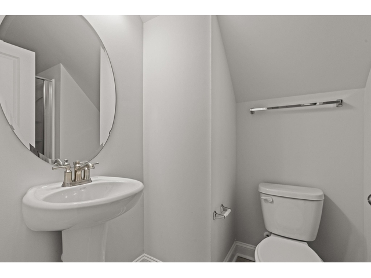
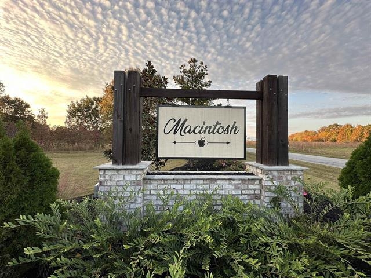
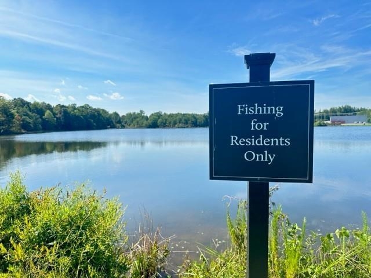
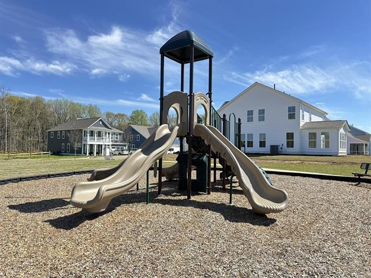
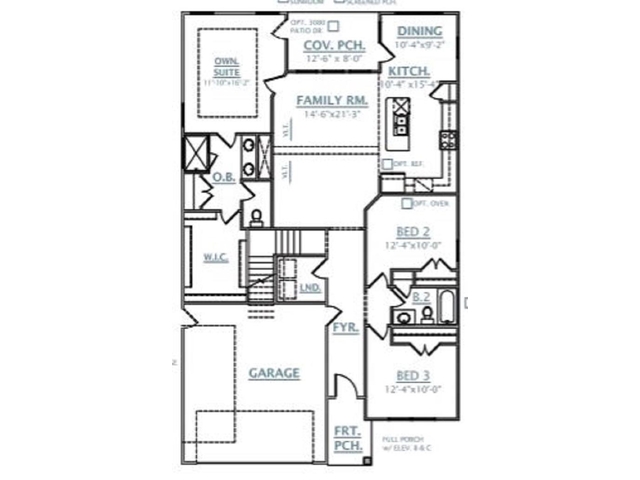
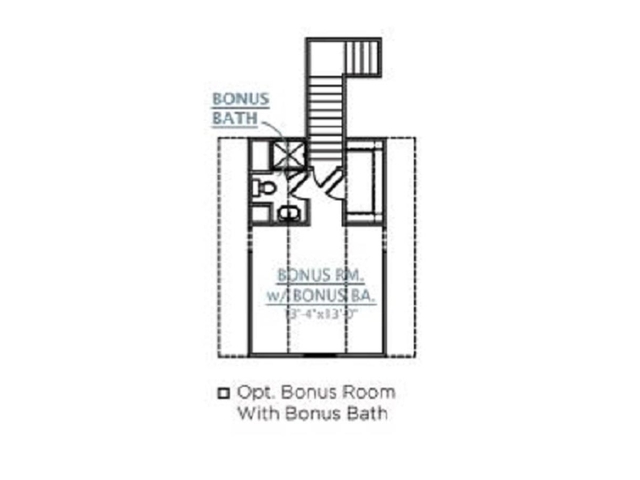
1096 Cortland Valle Lane
Price$ 389,823
Bedrooms4
Full Baths3
Half Baths0
Sq Ft2009
Lot Size0.17
MLS#317567
AreaDuncan
SubdivisionMacintosh
CountySpartanburg
Approx AgeNew/Never Lived In
Listing AgentLaura L. Moore - DFH Realty GA
Descriptionrand New Construction and ready to Move-In by 11/30/24! Upgrades galore in this Popular Wilson plan that features 3 Bedrooms on the 1st level and a Finished Room Over the Garage that includes a Full Bath and Closet (or can be the 4th bedroom). Gas Stove, Quartz Countertops, 42" Upper Cabinets, Farm Sink and so much more in this open Kitchen. LVP Flooring throughout the Main Living Areas (excluding Bedrooms), Beautiful Hardwood Stairs leading to the upstairs space, and Gas Vented Fireplace as well. The Owner's Suite located on the 1st floor has a tray ceiling as well as Cathedral Ceiling in the Family Room. Separate Tub and Shower in the Owner's Bath, Tile Shower and Flooring, Double Vanities, Spacious Owner's Closet are some of the features that make this Wilson Floor plan so highly desired. Other features include: 8’ fiberglass GLASS 4 panel front door; ceiling fan prewires in family room, all bedrooms and loft; central wiring system with (2) cable+data media outlets; 9’ smooth ceilings on the 1st floor, and architectural shingles. ENERGY SAVING FEATURES: TANKLESS gas water heater, Water Saver Elongated commodes in all bathrooms, High efficiency 14 SEER HVAC, Gas Furnace, Low-E windows, and insulation to exceed code standard. FENCED IN YARD INCLUDED if closing by 12/31/2024.
Features
Status : Pending
Style : Ranch, Charleston, Craftsman
Basement : Slab
Roof : Architectural
Exterior : Concrete Plank
Exterior Features : Windows - Insulated,Patio,Porch-Front,Porch-Screened,Vinyl/Aluminum Trim,Windows - Tilt Out,Porch - Covered Back
Interior Features : Fan - Ceiling,Gas Logs,Cable Available,Ceilings-Cathedral/Raised,Ceilings-Some 9 Ft +,Attic Stairs-Disappearing,Fireplace,Walk in Closet,Tub - Garden,Ceilings-Smooth,Ceilings-Blown,Countertops-Solid Surface,Open Floor Plan,Split Bedroom Plan,Pantry - Closet/Cabinet
Master Bedroom Features : Double Vanity,Bath - Full,Shower-Separate,Tub-Garden,Tub-Separate,Walk-in Closet,Owner on Main Level
Specialty Room : Attic,Breakfast Area,Bonus,Main Fl Master Bedroom
Appliances : Dishwasher, Disposal, Convection Oven, Electric Oven, Free-Standing Range, Self Cleaning Oven, Microwave, Gas Range
Lot Description : Fenced Yard
Heating : Forced Air
Cooling : Central Air, Zoned
Floors : Carpet,Ceramic Tile,Laminate Flooring,Luxury Vinyl Tile/Plank
Water : Public
Sewer : Public Sewer
Water Heater : Gas,Tankless
Foundation : Slab
Storage : Garage
Garage : Attached,Garage,Attached Garage 2 Cars,Driveway
Driveway : Paved-Concrete
Elementary School : 5-Reidville
Middle School : 5-Florence Chapel
High School : 5-Byrnes High
Listing courtesy of Laura L. Moore - DFH Realty GA
© 2025 Spartanburg Association of Realtors ® All Rights Reserved.
The data relating to real estate for sale on this web site comes in part from the Internet Data Exchange (IDX) program of the Spartanburg Association of REALTORS®. IDX information provided exclusively for consumers' personal, non-commercial use and may not be used for any purpose other than to identify prospective properties consumers may be interested in purchasing. Information is deemed reliable, but not guaranteed.
The data relating to real estate for sale on this web site comes in part from the Internet Data Exchange (IDX) program of the Spartanburg Association of REALTORS®. IDX information provided exclusively for consumers' personal, non-commercial use and may not be used for any purpose other than to identify prospective properties consumers may be interested in purchasing. Information is deemed reliable, but not guaranteed.






