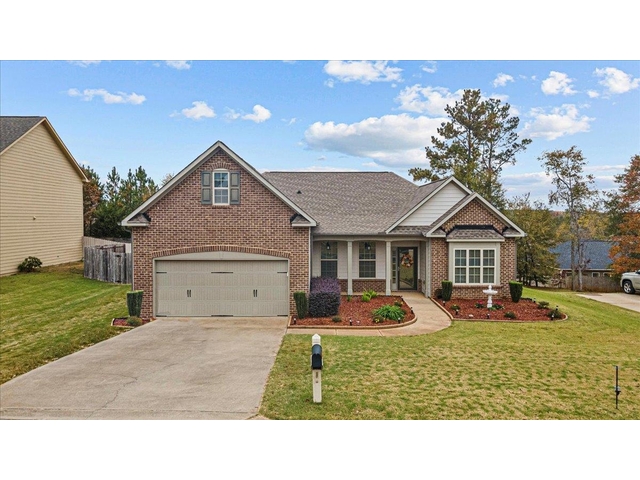
TARA BERRY
EXP Realty LLC
220 N Main Street Ste 542
Greenville , South Carolina 29601
864-414-0840
EXP Realty LLC
220 N Main Street Ste 542
Greenville , South Carolina 29601
864-414-0840

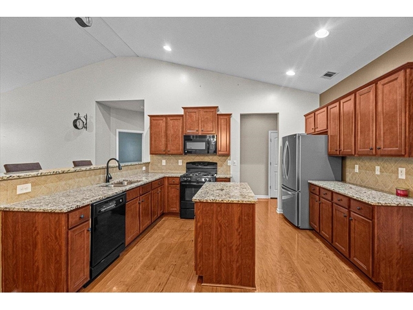
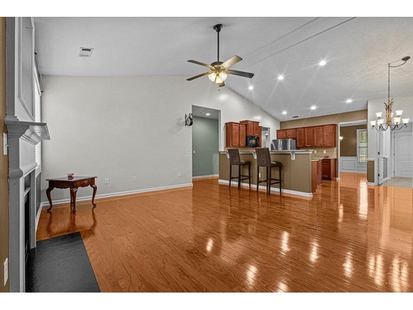
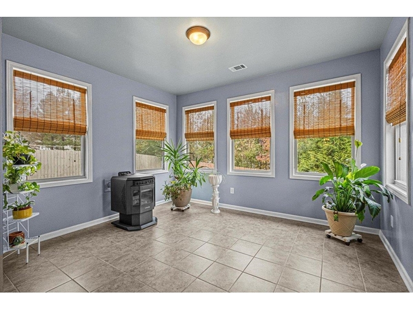
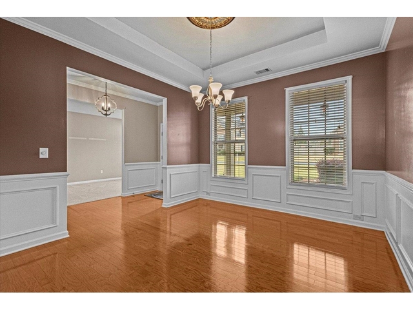
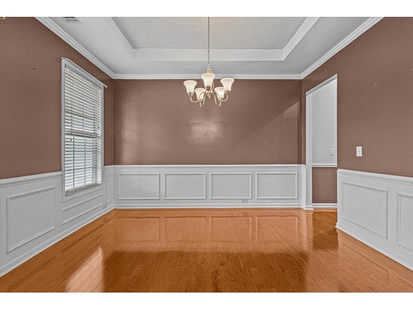
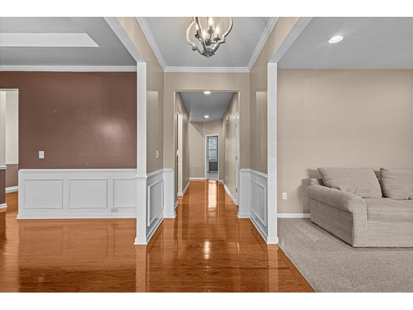
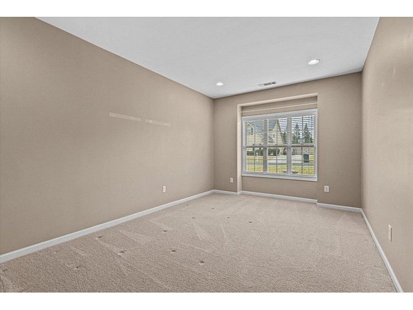
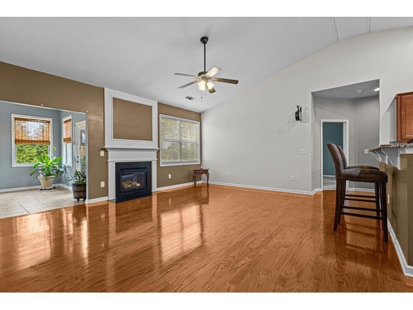
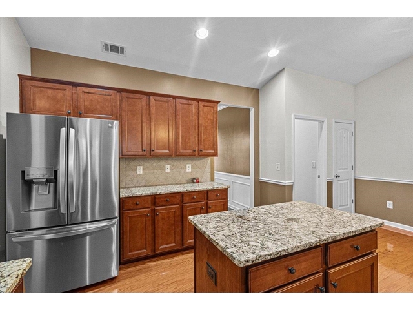
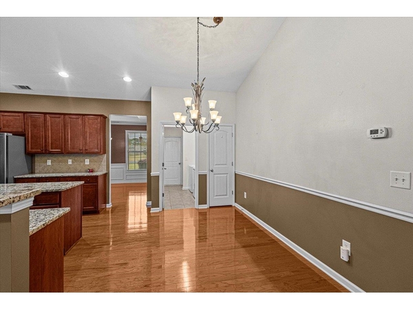
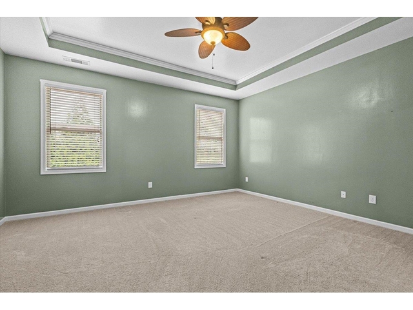
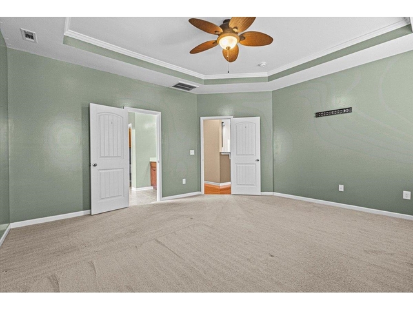
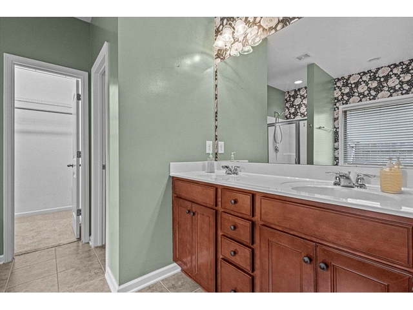
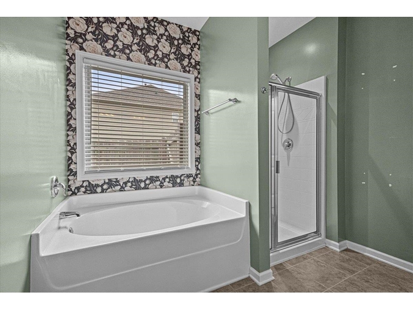
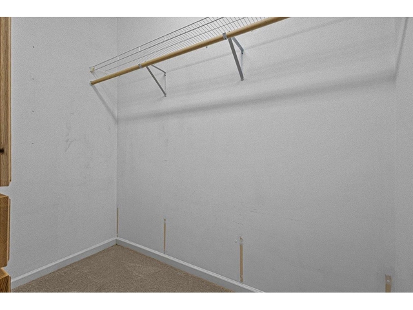
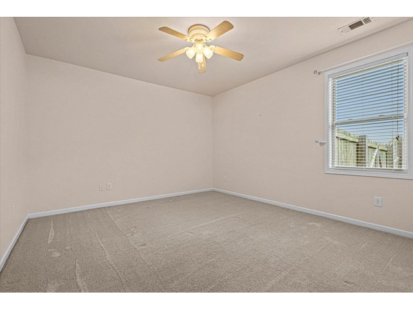
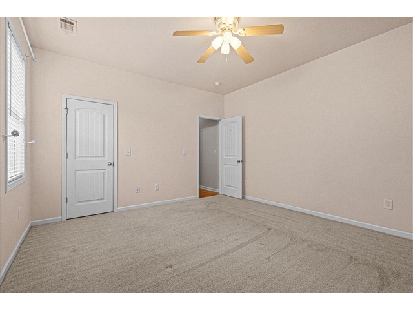
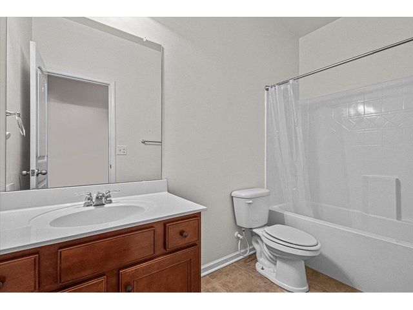
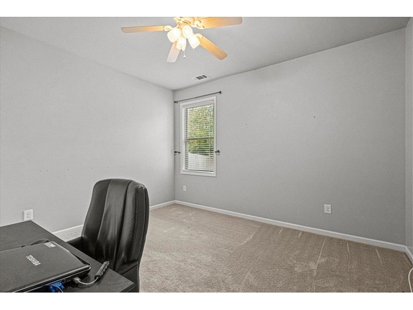
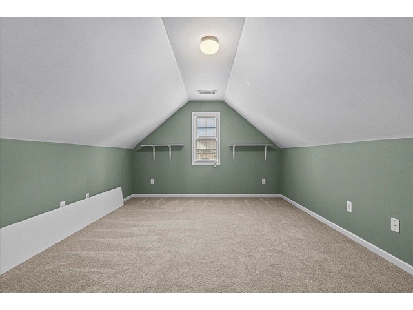
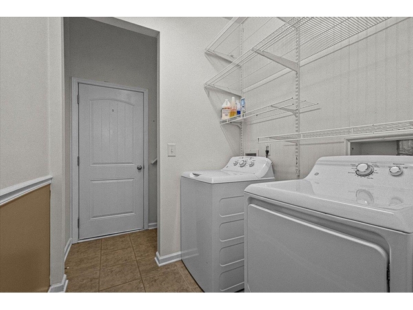
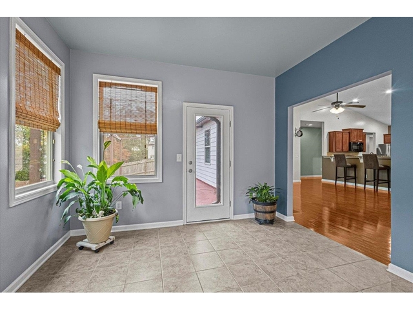
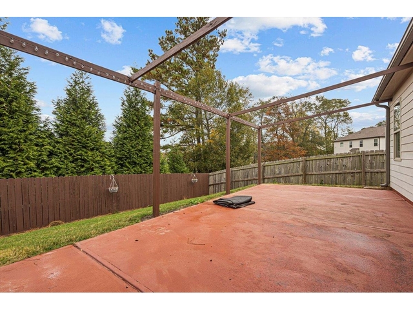
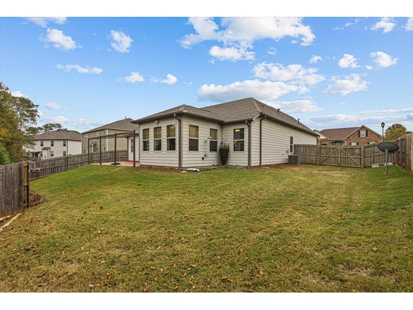
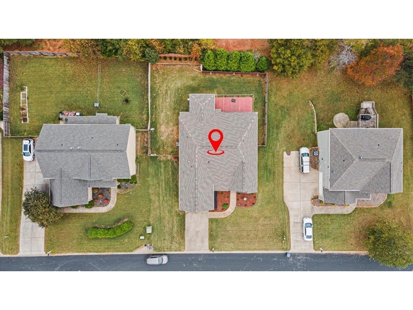
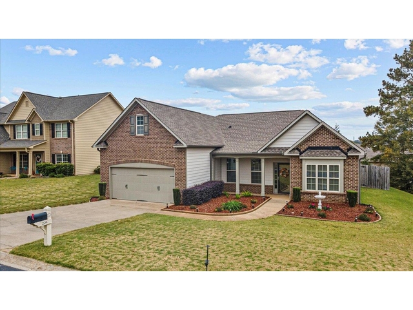
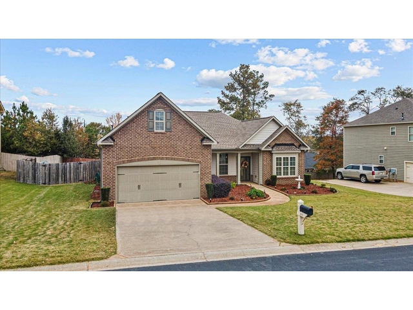
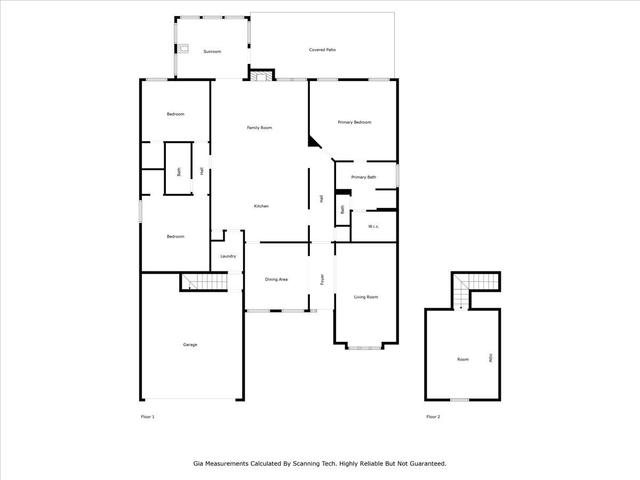
205 Silver Hawk
Price$ 418,900
Bedrooms3
Full Baths2
Half Baths0
Sq Ft2735
Lot Size0.27
MLS#317016
AreaDuncan
SubdivisionCarlton Creek
CountySpartanburg
Approx Age6-10
Listing AgentBerry, Tara - EXP Realty LLC
DescriptionLooking for space, location and great price? Look no further. 205 Silver Hawk Drive is well maintained ranch home minutes from hwy 290 in Duncan. When you walk in you see beautiful hardwoods, formal dining room and formal living space that can double as a home office or flex area. The kitchen is large with an island, eat up bar and open to a large eating area and living room. This makes for a perfect area for entertaining. Directly off the living room is a beautiful sunroom with large windows perfect to enjoy a cup of morning coffee. The primary bedroom is separate from the other bedrooms with a large en-suite bathroom, double vanity, separate shower and tub with walk in closet. Don't miss the flex room upstairs, tucked behind the laundry room this offers an extra space with so many options.
Features
Status : Active
Style : Ranch
Basement : None
Roof : Composition Shingle
Exterior : Brick Veneer - Partial,Vinyl Siding
Exterior Features : Patio,Porch-Front,Doors - Some Storm,Windows - Some Storm
Interior Features : Fan - Ceiling,Cable Available,Ceilings-Some 9 Ft +,Attic Stairs-Disappearing,Ceilings-Smooth,Open Floor Plan,Pantry - Closet/Cabinet
Master Bedroom Features : Double Vanity,Bath - Full,Shower-Separate,Tub-Garden,Tub-Separate,Walk-in Closet,Owner on Main Level
Specialty Room : Bonus,Sun Room
Appliances : Dishwasher,Disposal,Dryer,Range Free Standing,Microwave - Built In,Range - Gas
Lot Description : Level,Fenced Yard
Heating : Forced Warm Air
Cooling : Central Forced
Floors : Carpet,Ceramic Tile,Hardwood
Water : Public Water
Sewer : Public Sewer
Water Heater : Gas
Foundation : Slab
Storage : Attic
Garage : Attached Garage 2 Cars
Driveway : Paved-Concrete
Elementary School : 5-Berry Shoals
Middle School : 5-Florence Chapel
High School : 5-Byrnes High
Buyer Agent Commision: Offer is made only to participants of the MLS where the listing is filed.
© 2025 Spartanburg Association of Realtors ® All Rights Reserved.
The data relating to real estate for sale on this web site comes in part from the Internet Data Exchange (IDX) program of the Spartanburg Association of REALTORS®. IDX information provided exclusively for consumers' personal, non-commercial use and may not be used for any purpose other than to identify prospective properties consumers may be interested in purchasing. Information is deemed reliable, but not guaranteed.
The data relating to real estate for sale on this web site comes in part from the Internet Data Exchange (IDX) program of the Spartanburg Association of REALTORS®. IDX information provided exclusively for consumers' personal, non-commercial use and may not be used for any purpose other than to identify prospective properties consumers may be interested in purchasing. Information is deemed reliable, but not guaranteed.






