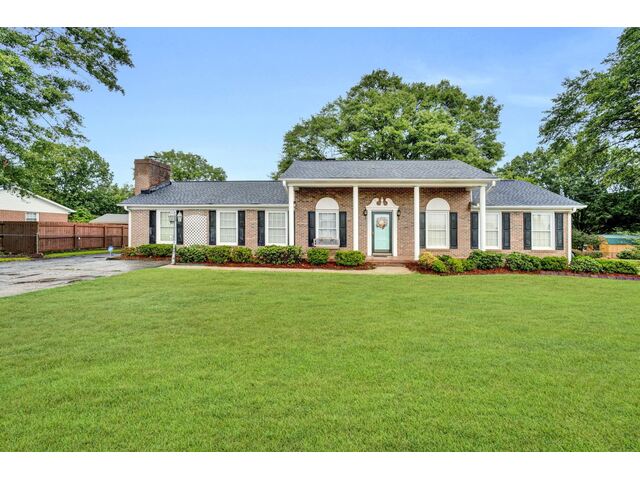
Erin Parker
BHHS C Dan Joyner - Midtown
1016 Woods Crossing Road
Greenville , South Carolina 29607
864-242-6650
BHHS C Dan Joyner - Midtown
1016 Woods Crossing Road
Greenville , South Carolina 29607
864-242-6650

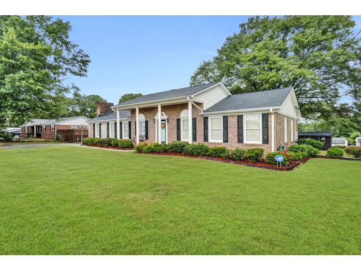
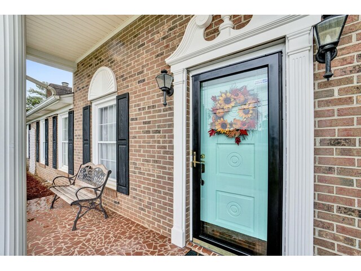
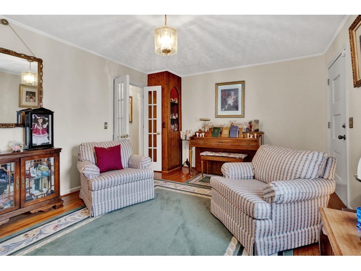
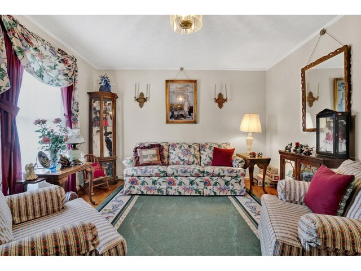
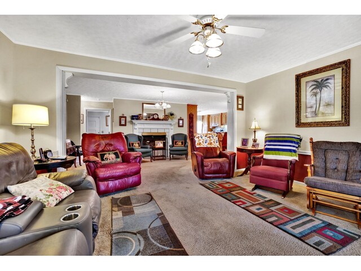
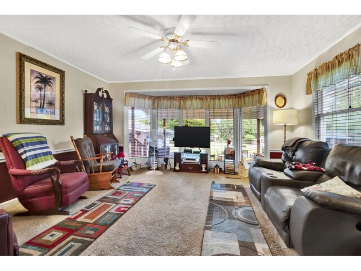
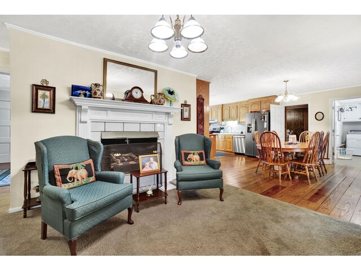
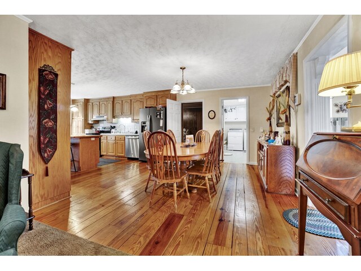
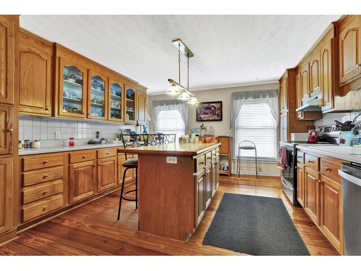
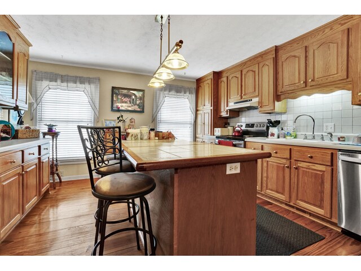
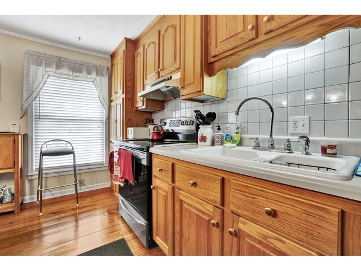
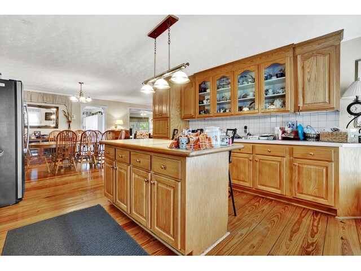
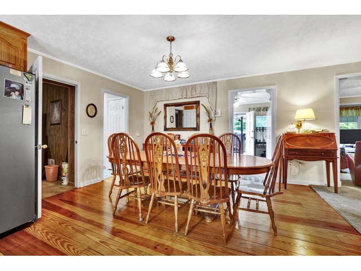
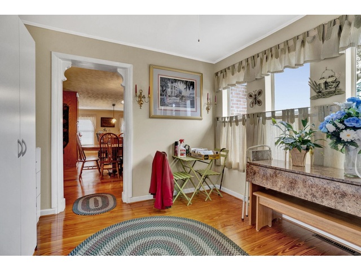
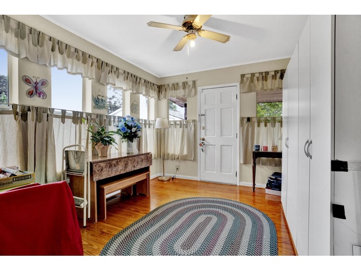
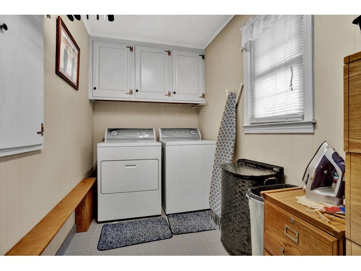
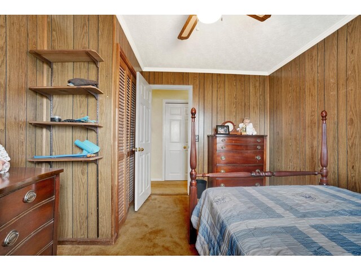
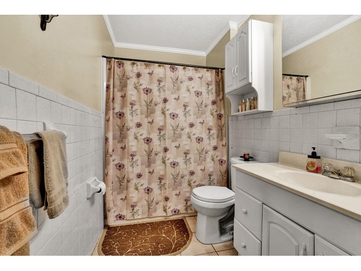
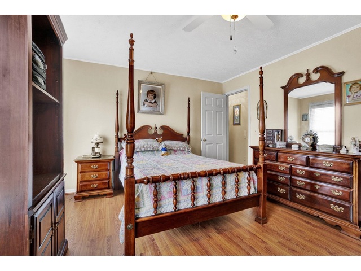
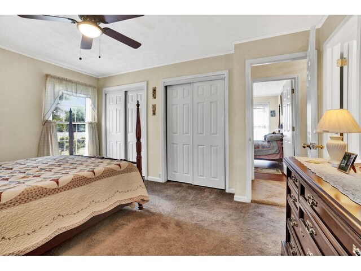
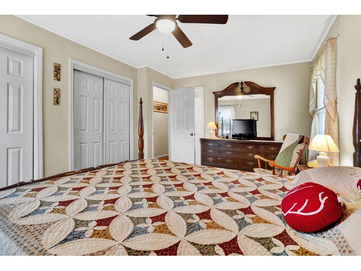
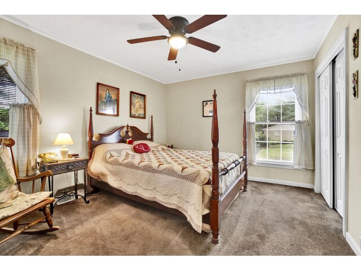
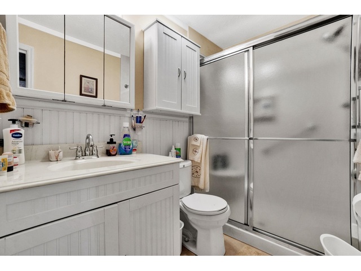
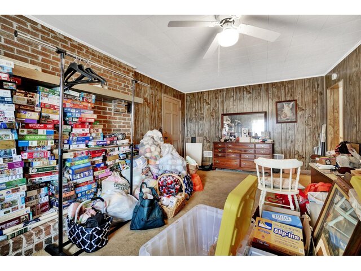
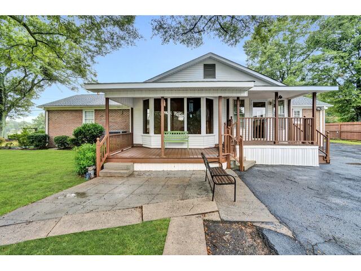
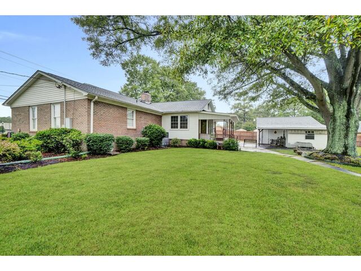
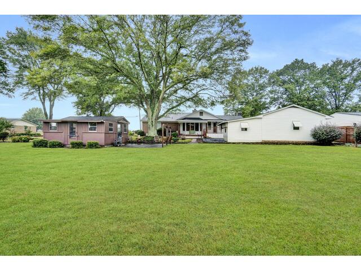
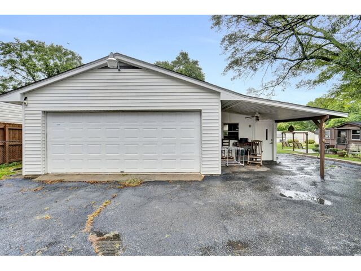
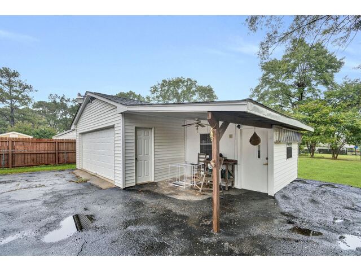
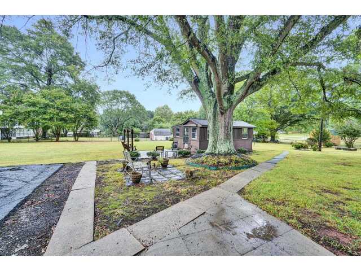
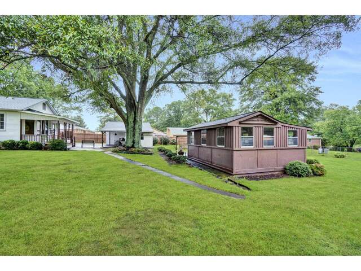
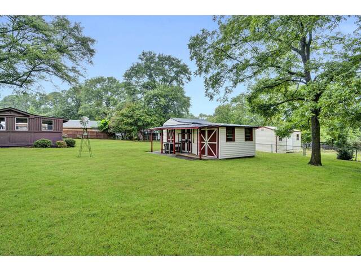
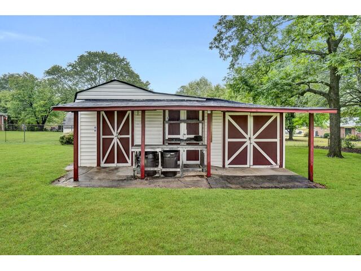
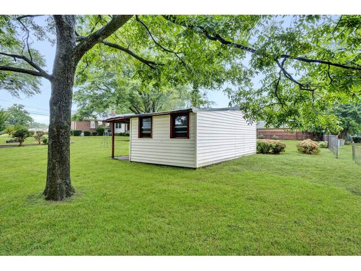
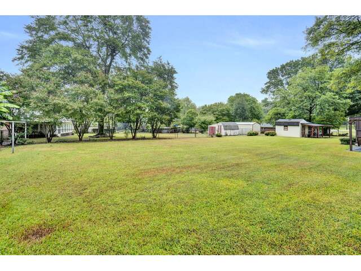
1403 Fork Shoals
Price$ 465,000
Bedrooms4
Full Baths2
Half Baths0
Sq Ft2209
Lot Size0.90
MLS#315699
AreaGreenville
SubdivisionOther
CountyGreenville
Approx Age50+
Listing AgentParker, Erin - BHHS C Dan Joyner - Midtown
DescriptionCharming, One-Owner Brick Ranch in Desirable Greenville Location! From the moment you arrive, the stunning curb appeal reflects the love and care this property has received over the years. Step onto the inviting terra cotta front porch and enter into a traditional sitting area, complete with french doors that gracefully separate it from the rest of the home. Beyond, discover a spacious open-concept living area featuring built-in bookshelves and a cozy gas log fireplace, perfect for family gatherings and entertaining. Adjacent to the living room, a separate den offers an ideal nook for additional seating or relaxation. The owners have thoughtfully remodeled the floor plan to enhance the home's flow and warmth. New carpets have been added to the main living area, but take note that original hardwoods are underneath. The expansive dining and kitchen area boasts solid oak cabinets, stainless steel appliances, a tile backsplash and ample prep space. Off the kitchen, you’ll find a large walk-in laundry room, a sunroom that leads to your back deck and an additional bedroom with a masonry wood-burning fireplace as it's focal point. This fourth bedroom can easily serve as an extra living space, craft room, or formal dining area. You will truly be wowed by the communal space offered throughout this home. On the opposite side of the home, you'll find three more generously sized bedrooms and two full bathrooms. The primary suite features multiple closets and a spacious walk-in shower. The storage challenges faced in traditional brick ranches are no trouble in this home, as each room was carefully curated during the construction process. The outdoor space of the home is just as plentiful as the indoor. This property features a detached two car garage with an attached workshop AND two additional outbuildings - all with electric. These buildings have been just as well maintained as the house itself and are an enormous plus for those with outdoor hobbies. With easily one of the biggest lots in Fairway Acres (and NO HOA), yard space is not a problem you'll face either. Convenience and quality are the cherry on top of this property with close proximity to shopping, restaurants, downtown Greenville and local schools (Robert Cashion Elementary is located just across the street!) Important updates include a new roof with leaf guard gutter system, new HVAC, new tankless water heater and new kitchen appliances. The perfect size house for empty nesters and growing families alike - this is truly a legacy home! Schedule your showing today.
Features
Status : Active
Style : Ranch
Basement : None
Roof : Architectural
Exterior : Brick Veneer,Vinyl Siding
Exterior Features : Deck,Porch-Front
Interior Features : Fan - Ceiling,Window Trtmnts-All Remain,Smoke Detector,Gas Logs,Cable Available,Attic Stairs-Disappearing,Fireplaces - Multiple,Ceilings-Smooth,Ceilings-Blown,Countertops-Solid Surface,Bookcases,Sec. System-Owned/Conveys
Master Bedroom Features : Bath - Full,Shower Only,Owner on Main Level,Multiple Closets
Specialty Room : Breakfast Area,Main Fl Master Bedroom,Workshop
Appliances : Range/Oven,Dishwasher,Refrigerator,Range Free Standing,Microwave - Built In,Range - Electric
Lot Description : Level,Some Trees
Heating : Heat Pump
Cooling : Central Forced
Floors : Carpet,Ceramic Tile,Hardwood,Hwd/Pine Floor Under Carp
Water : Public Water
Sewer : Septic Tank
Water Heater : Gas,Tankless
Foundation : Crawl Space
Storage : Attic,Garage,Out Building (s),Out Building w/ Elec.
Garage : Detached,Garage,Door Opener,Side/Rear Entry,Workshop,Yard Door,Courtyard Entry,Detached Garage 2 Cars,Driveway
Driveway : Paved
Elementary School : Other
Middle School : Other
High School : Other
Buyer Agent Commision: Offer is made only to participants of the MLS where the listing is filed.
© 2024 Spartanburg Association of Realtors ® All Rights Reserved.
The data relating to real estate for sale on this web site comes in part from the Internet Data Exchange (IDX) program of the Spartanburg Association of REALTORS®. IDX information provided exclusively for consumers' personal, non-commercial use and may not be used for any purpose other than to identify prospective properties consumers may be interested in purchasing. Information is deemed reliable, but not guaranteed.
The data relating to real estate for sale on this web site comes in part from the Internet Data Exchange (IDX) program of the Spartanburg Association of REALTORS®. IDX information provided exclusively for consumers' personal, non-commercial use and may not be used for any purpose other than to identify prospective properties consumers may be interested in purchasing. Information is deemed reliable, but not guaranteed.






