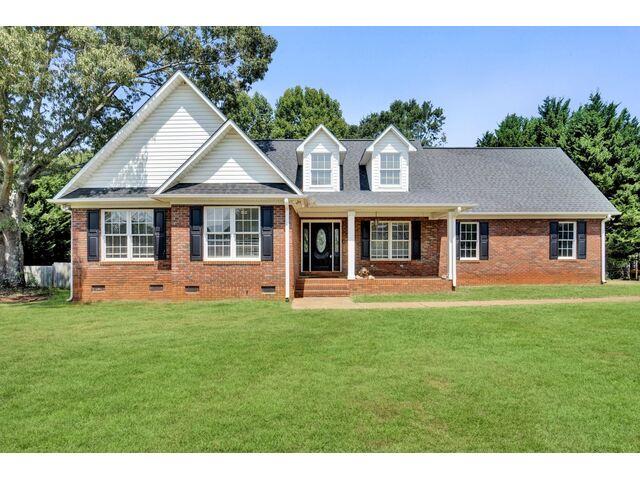
Erin Parker
BHHS C Dan Joyner - Midtown
1016 Woods Crossing Road
Greenville , South Carolina 29607
864-242-6650
BHHS C Dan Joyner - Midtown
1016 Woods Crossing Road
Greenville , South Carolina 29607
864-242-6650

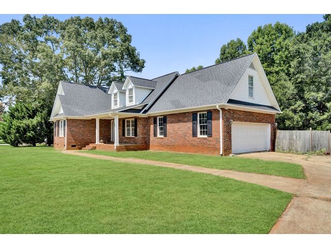
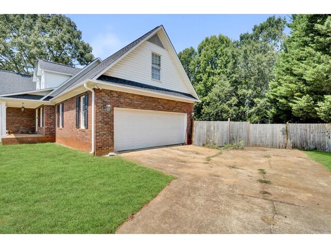
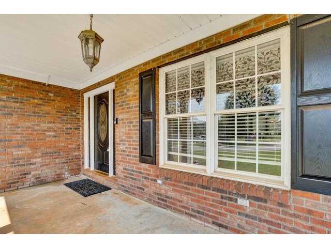
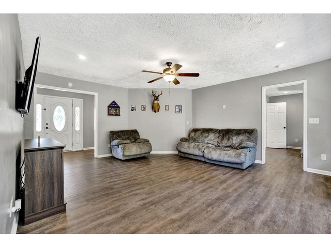
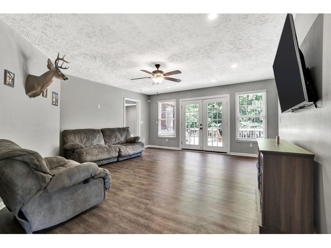
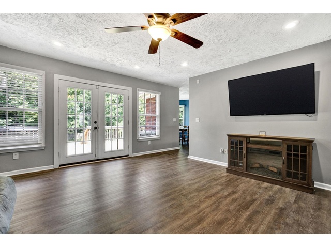
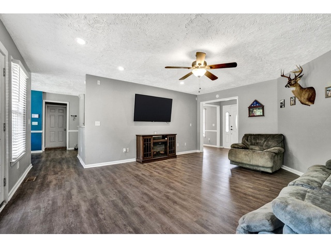
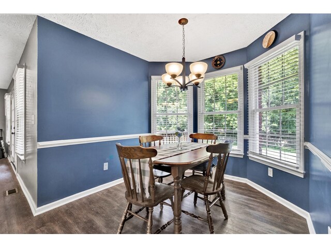
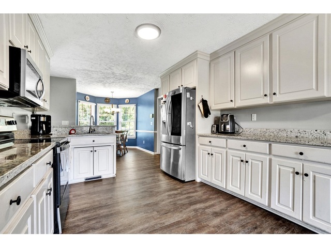
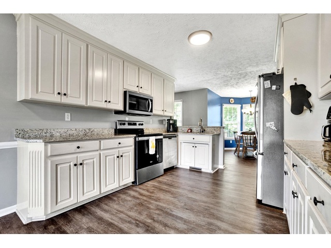
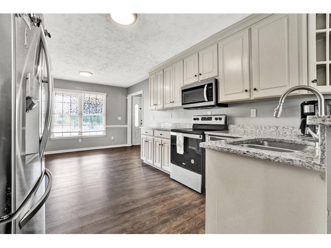
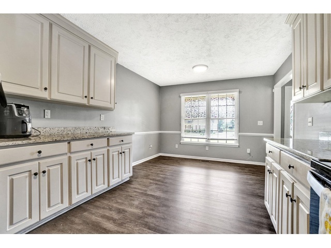
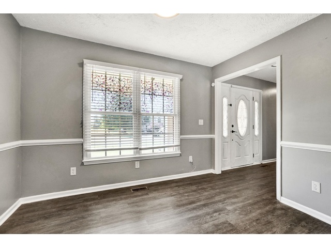
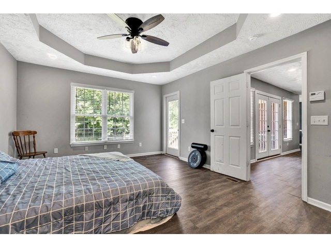
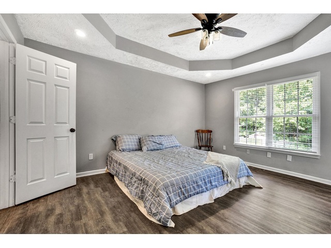
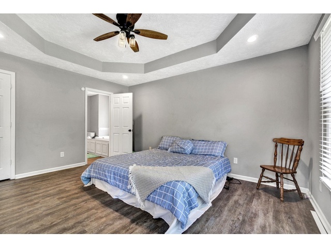
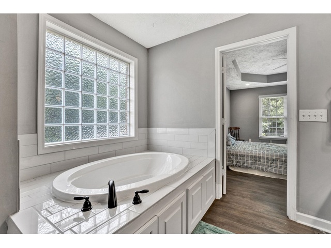
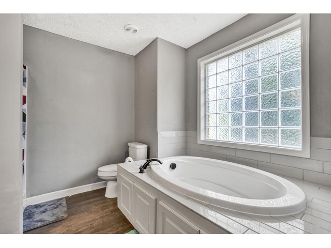
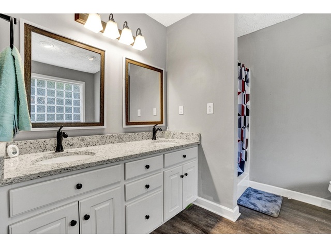
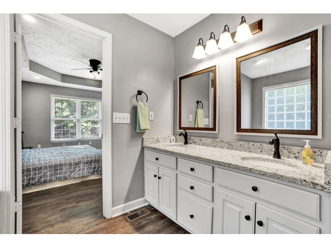
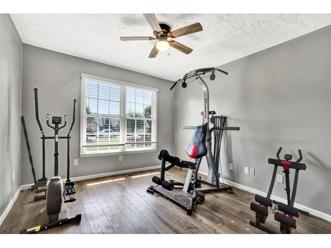
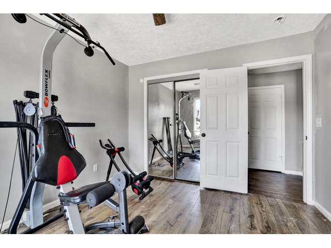
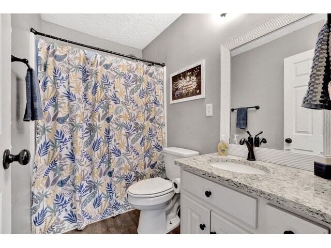
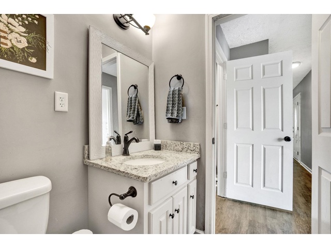
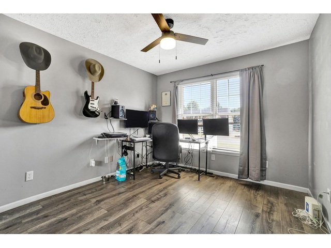
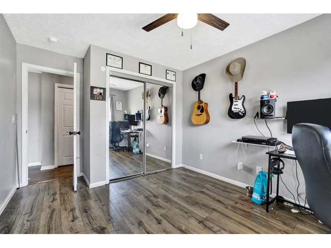
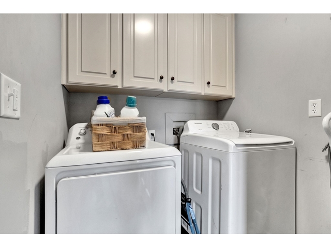
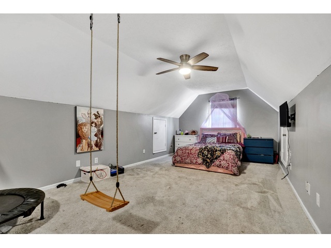
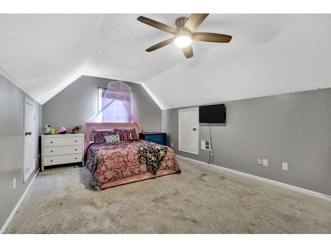
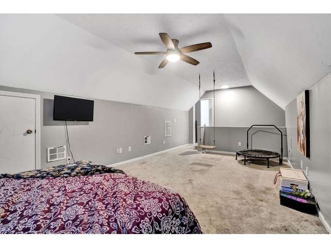
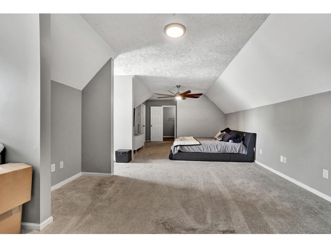
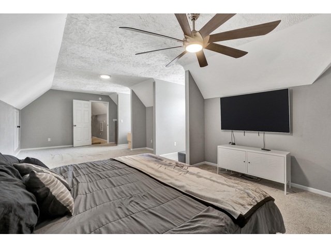
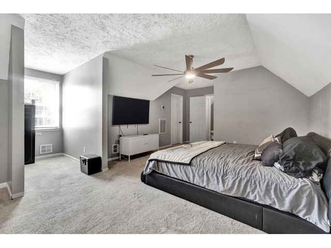
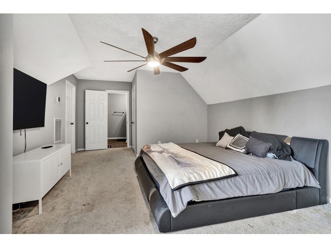
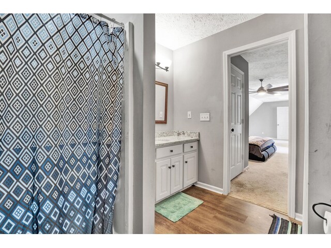
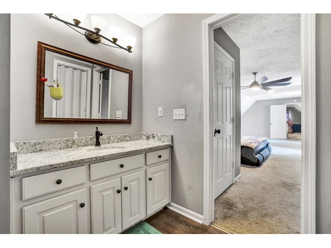
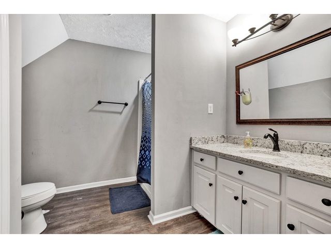
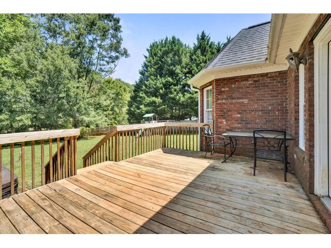
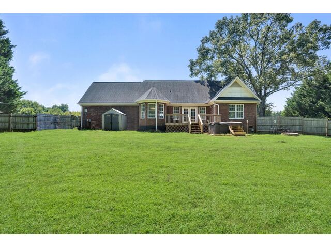
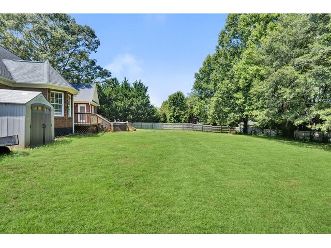
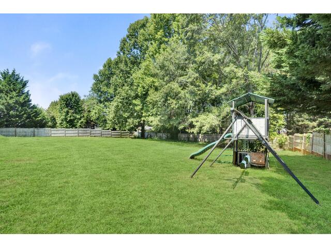
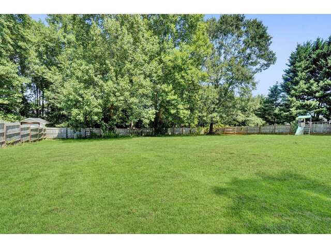
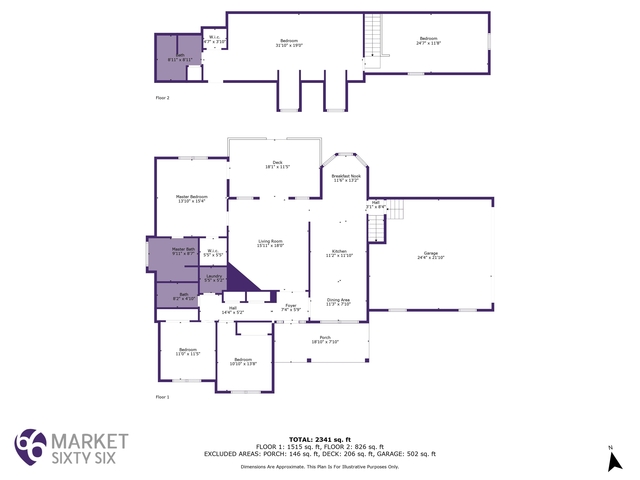
309 Trantham
Price$ 389,900
Bedrooms4
Full Baths3
Half Baths0
Sq Ft2341
Lot Size0.80
MLS#315092
AreaInman
SubdivisionBreckenridge
CountySpartanburg
Approx Age21-30
Listing AgentParker, Erin - BHHS C Dan Joyner - Midtown
DescriptionWelcome to your new home at 309 Trantham in the charming Breckenridge subdivision of Inman, SC! This picturesque all-brick residence, nestled on a generous .80-acre lot, is the perfect blend of privacy, convenience and southern charm. As you step inside, you'll immediately appreciate the open and inviting floor plan. The spacious living room, dining room, and breakfast nook provide plenty of space for daily living and entertaining. The main floor features a comfortable primary bedroom, complete with direct access to an expansive back deck, the perfect place to spend your early mornings. The primary suite also features trey ceilings, a walk-in closet, dual vanity, a stand-in shower stall, and a separate jetted tub. Two secondary bedrooms, another full bathroom and a walk-in laundry room finish out the main floor. Upstairs, you'll find an enormous secondary primary suite, ideal for college students or multi-generational living arrangements. The versatile upstairs loft area can serve as a secondary living room, office, home theater, or even a kid's bedroom. The property also offers an oversized two-car garage and an outbuilding providing additional space and amenities for your enjoyment. A new roof, new HVAC, tankless water heater, new stainless steel appliances (all of which convey) and recent high speed fiber internet in the neighborhood make the logistics of homeownership a breeze. With plenty of room for gardening, landscaping, or simply spending quality time with loved ones, this home has it all. Conveniently located near restaurants, shopping, I-85 and Lake Bowen this property is sure to meet all your needs and more. Don't miss out on this opportunity to own a home that checks all the boxes!
Features
Status : Active
Style : Cape Cod,Traditional
Basement : None
Roof : Architectural
Exterior : Brick Veneer
Exterior Features : Deck,Porch-Front,Satellite Dish
Interior Features : Fan - Ceiling,Window Trtmnts-All Remain,Smoke Detector,Cable Available,Ceilings-Some 9 Ft +,Ceilings-Trey,Walk in Closet,Tub - Jetted,Ceilings-Blown,Countertops-Solid Surface,Split Bedroom Plan,Pantry - Closet/Cabinet,Sec. System-Owned/Conveys,Smart Systems Pre-Wiring,Dual Owner’s Bedrooms
Master Bedroom Features : Double Vanity,Bath - Full,Shower-Separate,Tub-Separate,Tub-Jetted,Walk-in Closet,Owner on Main Level
Specialty Room : Loft,Main Fl Master Bedroom
Appliances : Range/Oven,Dishwasher,Disposal,Refrigerator,Range Free Standing,Microwave - Built In
Lot Description : Level,Creek,Some Trees,Underground Utilities
Heating : Heat Pump,Multi-Units
Cooling : Central Forced
Floors : Carpet,Ceramic Tile,Luxury Vinyl Tile/Plank
Water : Public Water
Sewer : Septic Tank
Water Heater : Tankless
Foundation : Crawl Space
Storage : Garage,Out Building (s)
Garage : Attached Garage 2 Cars,Driveway
Driveway : Paved
Elementary School : 2-Oakland
Middle School : 2-Rainbow Lake Middle School
High School : 2-Boiling Springs
Buyer Agent Commision: Offer is made only to participants of the MLS where the listing is filed.
© 2024 Spartanburg Association of Realtors ® All Rights Reserved.
The data relating to real estate for sale on this web site comes in part from the Internet Data Exchange (IDX) program of the Spartanburg Association of REALTORS®. IDX information provided exclusively for consumers' personal, non-commercial use and may not be used for any purpose other than to identify prospective properties consumers may be interested in purchasing. Information is deemed reliable, but not guaranteed.
The data relating to real estate for sale on this web site comes in part from the Internet Data Exchange (IDX) program of the Spartanburg Association of REALTORS®. IDX information provided exclusively for consumers' personal, non-commercial use and may not be used for any purpose other than to identify prospective properties consumers may be interested in purchasing. Information is deemed reliable, but not guaranteed.






