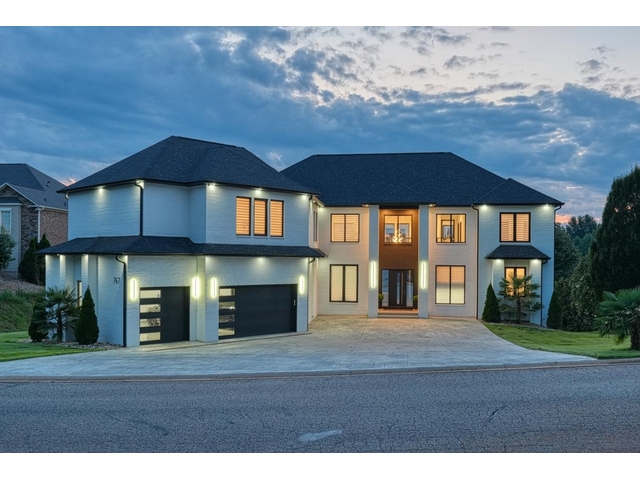
RUPESH PATEL
EXP REALTY, LLC
101 WEST SAINT JOHN STREET
SPARTANBURG , South Carolina 29302
864-432-1820
EXP REALTY, LLC
101 WEST SAINT JOHN STREET
SPARTANBURG , South Carolina 29302
864-432-1820

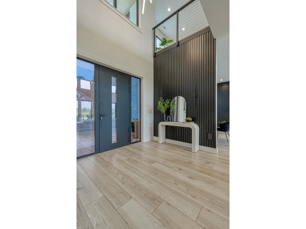
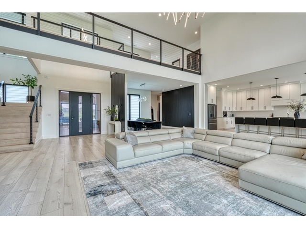
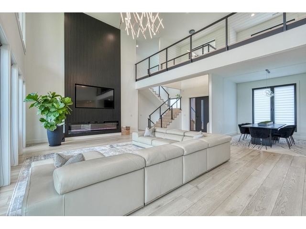
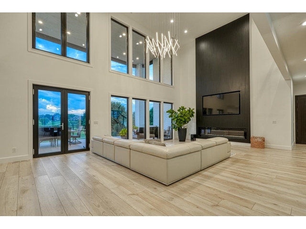
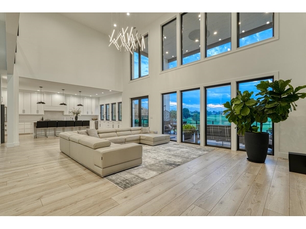
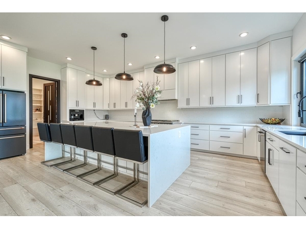
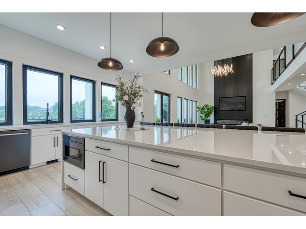
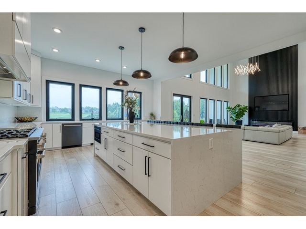
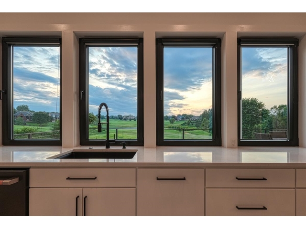
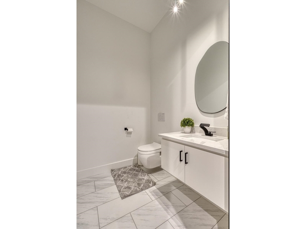
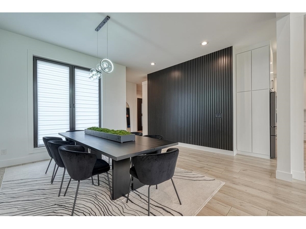
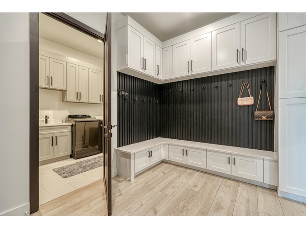
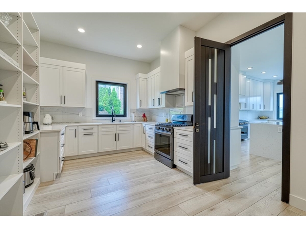
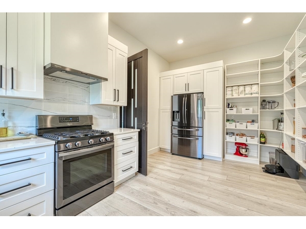
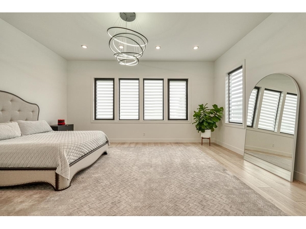
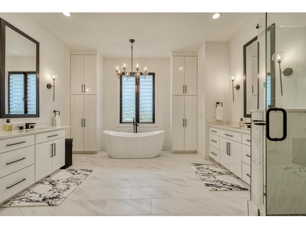
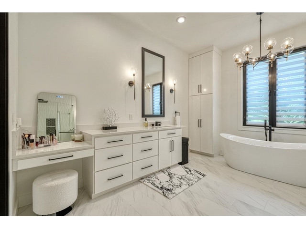
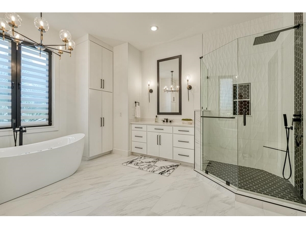
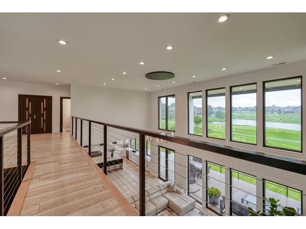
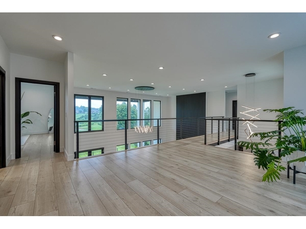
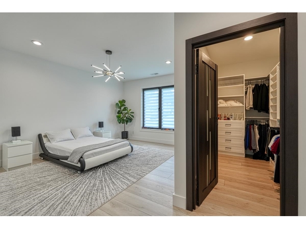
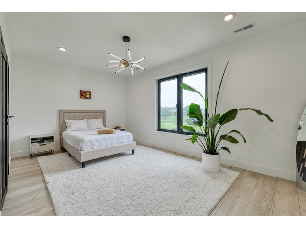
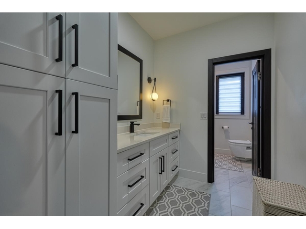
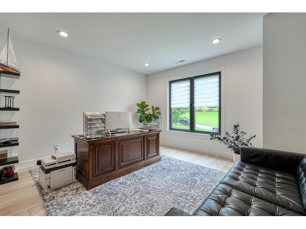
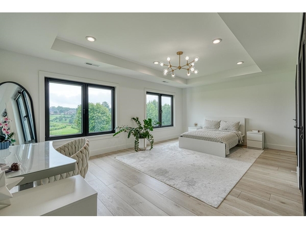
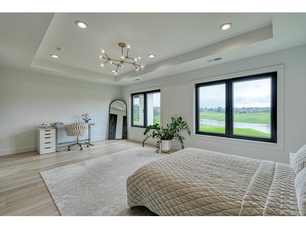
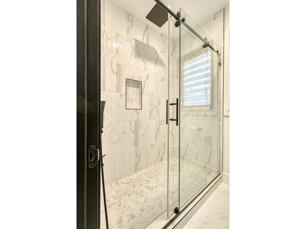
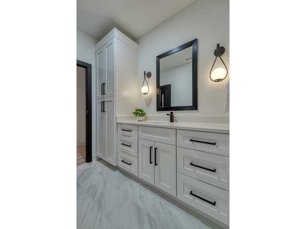
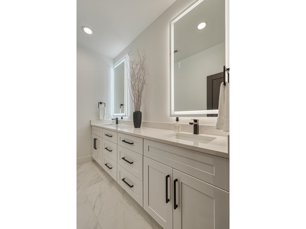
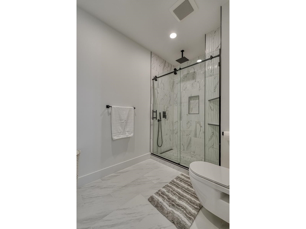
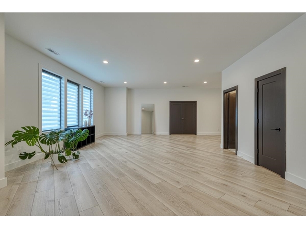
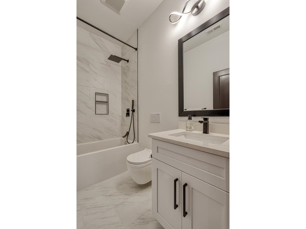
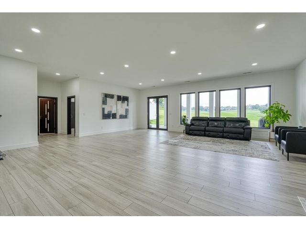
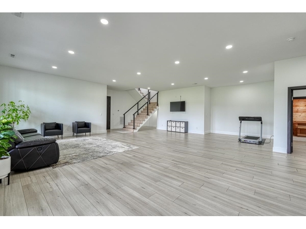
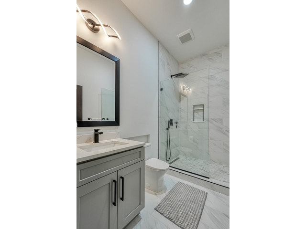
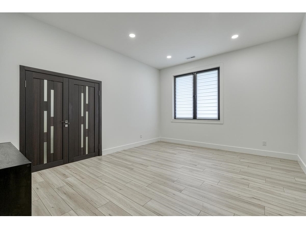
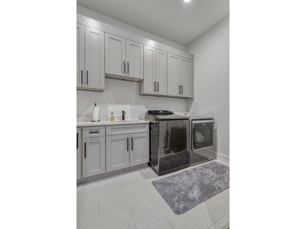
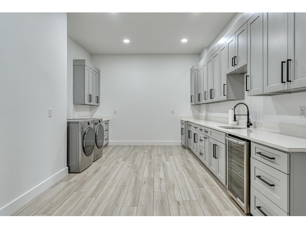
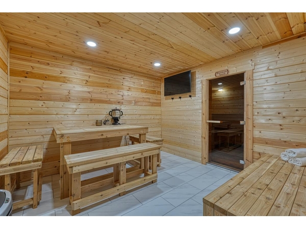
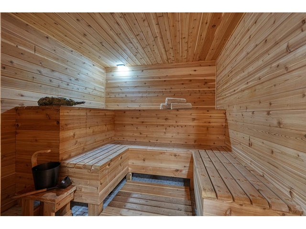
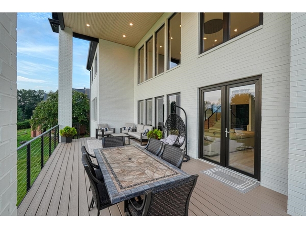
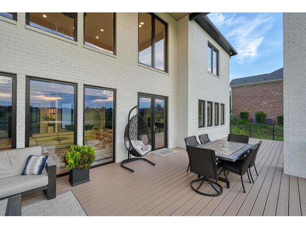
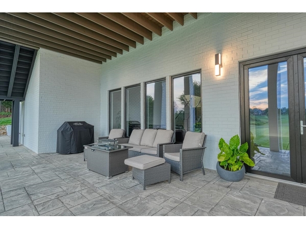
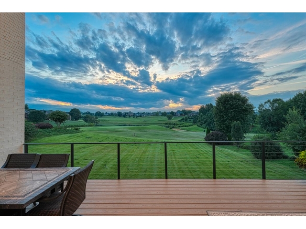
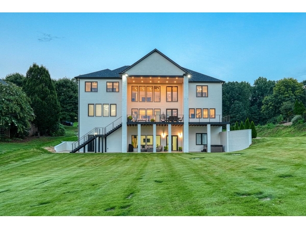
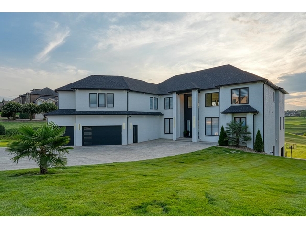
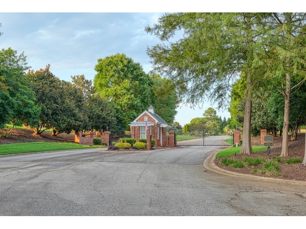
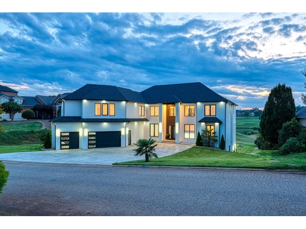
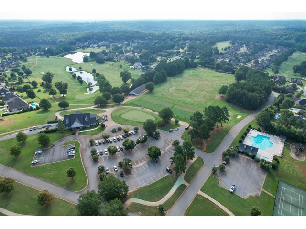
767 E Long Bay Drive
Price$ 2,550,000
Bedrooms7
Full Baths5
Half Baths1
Sq Ft7980
Lot Size0.71
MLS#314747
AreaInman
SubdivisionWoodfin Ridge
CountySpartanburg
Approx Age1-5
Listing AgentPatel, Rupesh - EXP REALTY, LLC
DescriptionAre you seeking a luxurious custom built European-inspired home with a finished walkout basement, sumptuous primary suite, gourmet kitchen, and a sauna? Located on the 7th green in the golf community of Woodfin Ridge, this 7BR/5.5BA residence radiates an upscale aesthetic with a grand exterior, soaring 10ft ceilings, wood floors, custom cabinetry throughout, custom European doors, and an expansive living room with a showstopping floor-to-ceiling fireplace. Enjoy the open concept chef’s kitchen featuring premium stainless-steel appliances, sleek cabinetry, breakfast bar island, and a discreet secondary kitchen/butler’s pantry. Explore the oversized primary bedroom to discover two custom walk-in closets and a luxe en suite. Each additional bedroom is generously sized and offers multigenerational appeal. Other features: 3-car garage on main with 1 additonal garage in basement, two laundry areas, mudroom, sprinkler system, Trex deck, central vac, community pool, restaurant, and tennis courts, District 2 schools, and so much more! Come See Now!
Features
Status : Active
Style : European
Basement : Bathroom,Finished - Completely,Full,Interior Access,Other - See Remarks,Walkout
Roof : Architectural
Exterior : Brick Veneer
Exterior Features : Deck,Windows - Some Storm,Windows - Tilt Out,Hot Tub,Sprinkler - Full Yard
Interior Features : Fan - Ceiling,Cable Available,Ceilings-Some 9 Ft +,Fireplace,Walk in Closet,Tub - Jetted,Tub - Garden,Ceilings-Smooth,Sauna,Countertops-Solid Surface,Utility Sink,Pantry - Walk-in
Master Bedroom Features : Dressing Room,Double Vanity,Bath - Full,Shower-Separate,Tub-Separate,Tub-Jetted,Walk-in Closet,Owner on Main Level,Multiple Closets
Specialty Room : Guest Accomodations,Main Fl Master Bedroom,Office/Study,Recreation Room,Workshop,Other/See Remarks,2nd Kitchen/Kitchenette
Appliances : Dishwasher,Disposal,Refrigerator,Cook Top - Gas,Oven - Gas,Wine Chiller,Microwave - Built In
Lot Description : Level,On Golf Course
Heating : Forced Warm Air
Cooling : Central Forced
Floors : Ceramic Tile,Wood
Water : Public Water
Sewer : Public Sewer
Water Heater : Gas,Multiple Units,Tankless
Foundation : Basement
Storage : Basement,Garage
Garage : Attached,Garage,Basement Level,Door Opener,Workshop,Attached Garage 3+ Cars,Keypad Entry,Driveway
Driveway : Extra Pad,Paved-Concrete
Elementary School : 2-Boiling Springs
Middle School : 2-Boiling Springs
High School : 2-Boiling Springs
Buyer Agent Commision: Offer is made only to participants of the MLS where the listing is filed.
© 2024 Spartanburg Association of Realtors ® All Rights Reserved.
The data relating to real estate for sale on this web site comes in part from the Internet Data Exchange (IDX) program of the Spartanburg Association of REALTORS®. IDX information provided exclusively for consumers' personal, non-commercial use and may not be used for any purpose other than to identify prospective properties consumers may be interested in purchasing. Information is deemed reliable, but not guaranteed.
The data relating to real estate for sale on this web site comes in part from the Internet Data Exchange (IDX) program of the Spartanburg Association of REALTORS®. IDX information provided exclusively for consumers' personal, non-commercial use and may not be used for any purpose other than to identify prospective properties consumers may be interested in purchasing. Information is deemed reliable, but not guaranteed.






