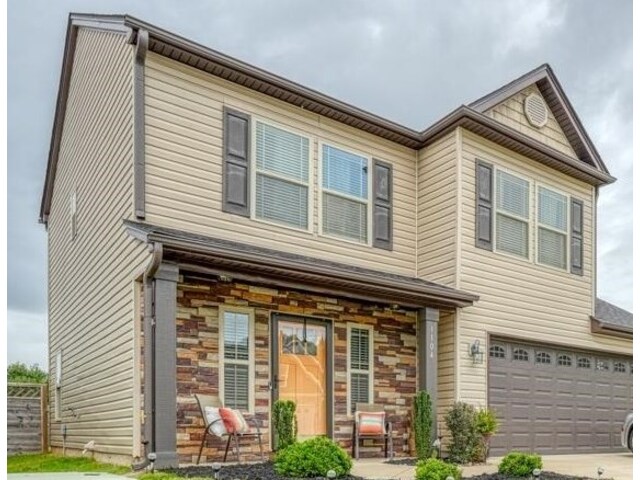
HOLLY BLACK
Beyond Real Estate
864-594-1415
Beyond Real Estate
864-594-1415

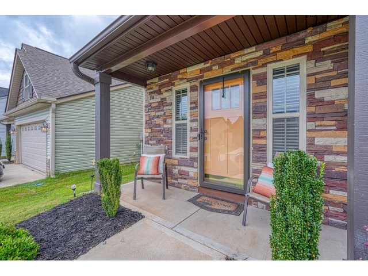
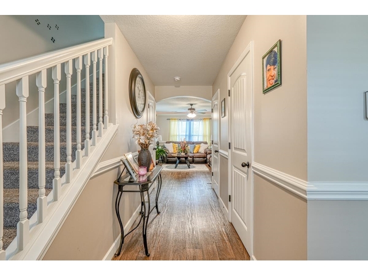
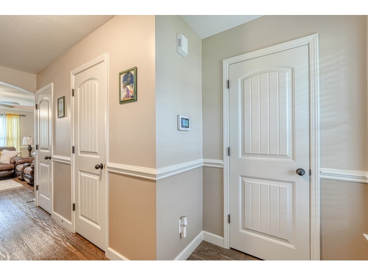
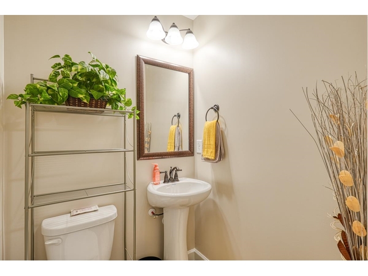
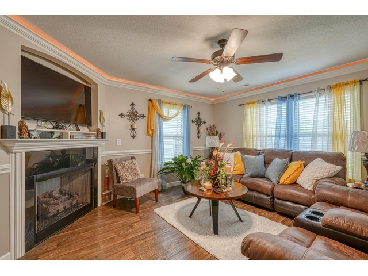
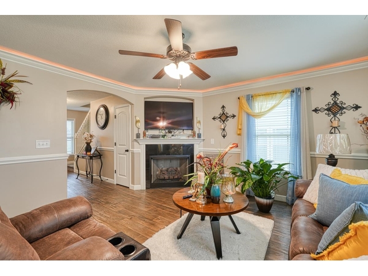
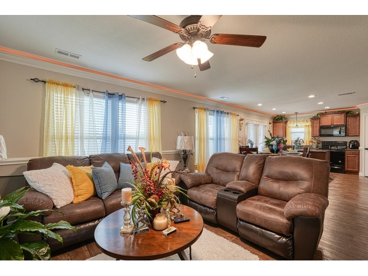
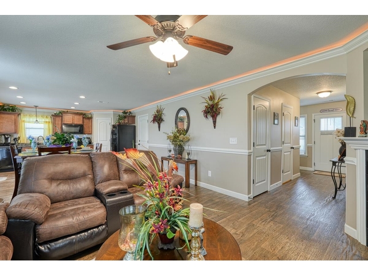
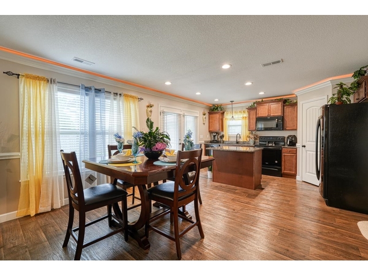
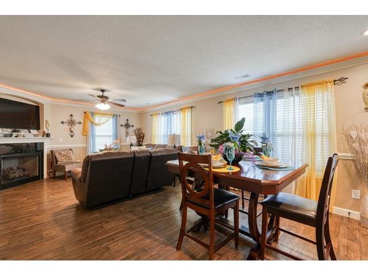
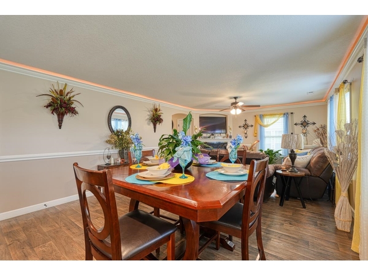
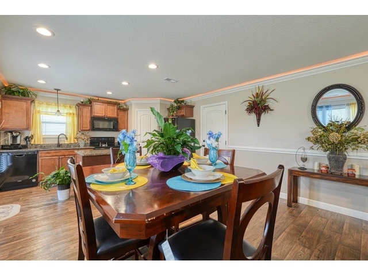
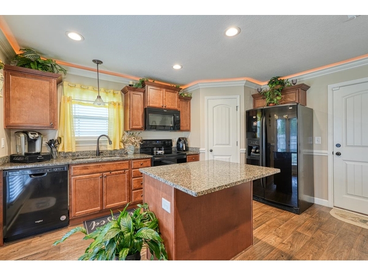
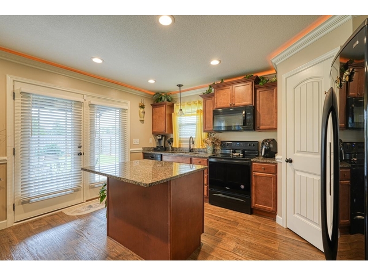
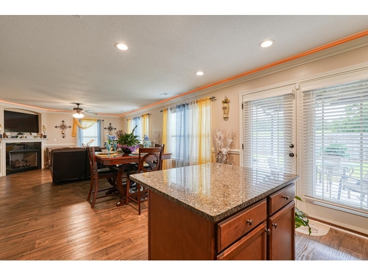
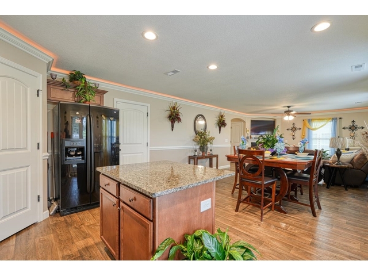
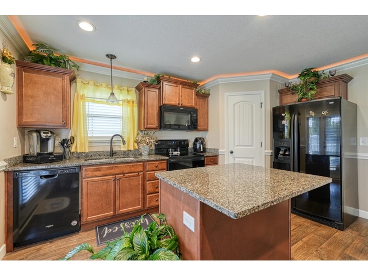
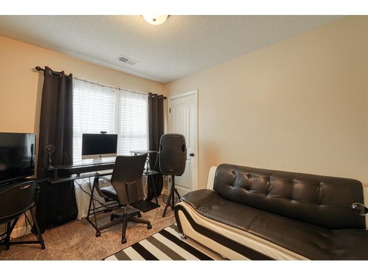
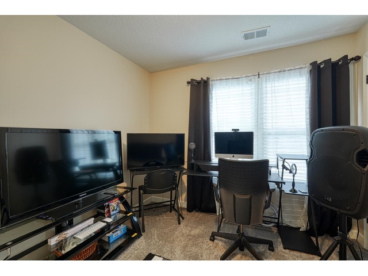
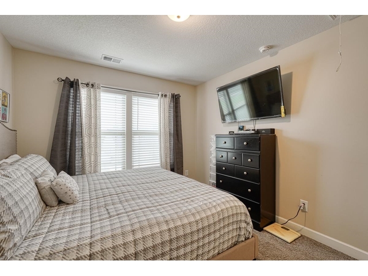
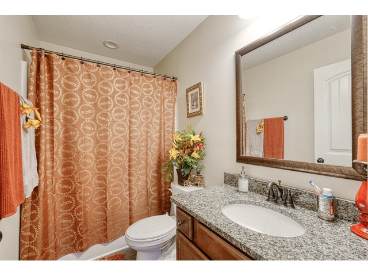

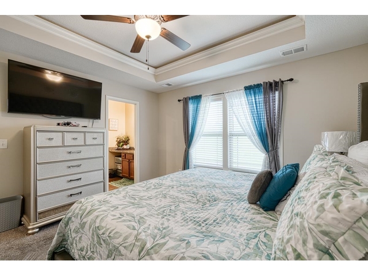
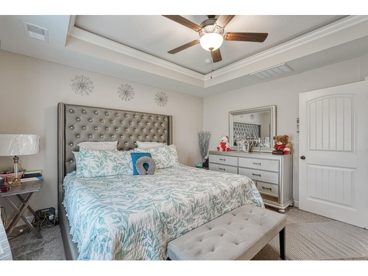
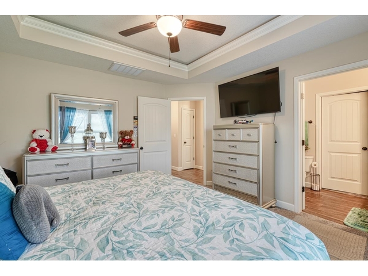
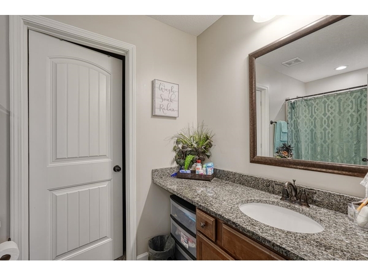
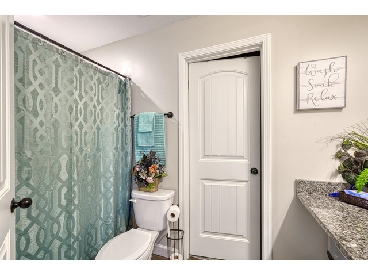
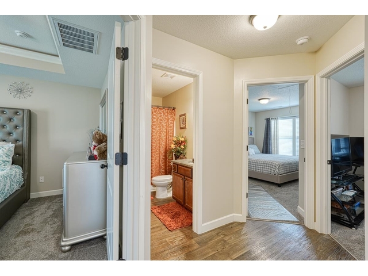
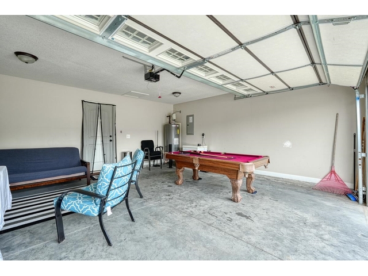
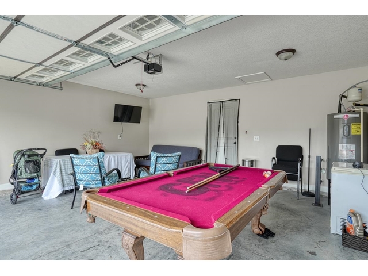
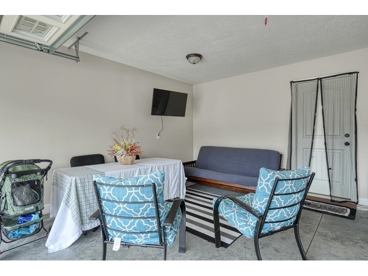
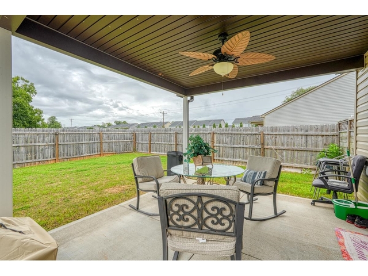
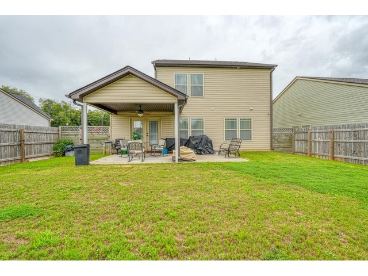
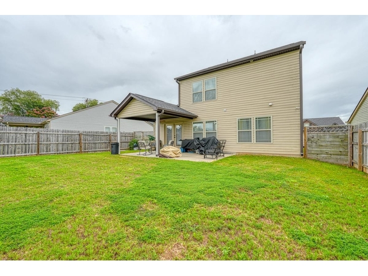
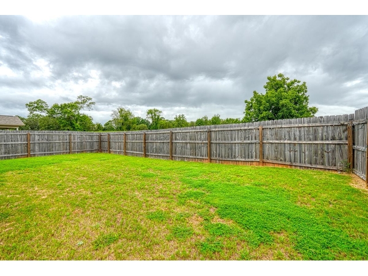
1104 Mason Hill Way
Price$ 265,000
Bedrooms3
Full Baths2
Half Baths1
Sq Ft1500
Lot Size0.11
MLS#314414
AreaSpartanburg
SubdivisionWestgrove Village
CountySpartanburg
Approx Age1-5
Listing AgentHolly Black - Beyond Real Estate
DescriptionWelcome to 1104 Mason Hill Rd in Spartanburg, SC—a beautifully maintained two-story home that’s ready for you to move right in. Built in 2020, this 3-bedroom, 2.5-bath home offers approximately 1,500 square feet of stylish, open-concept living. The heart of the home is the bright and inviting living space, featuring a kitchen with granite countertops that opens up to the living and dining areas—perfect for everyday living or entertaining friends and family. Step outside to a covered patio and a fenced-in yard, ideal for relaxing or hosting a summer BBQ. Located conveniently close to both I-26 and I-85, this home offers easy access to everything Spartanburg has to offer. This is a great opportunity to own a practically new home that’s been lovingly cared for. Don’t miss out—come see it for yourself!
Features
Status : Pending
Style : Craftsman
Basement : Slab
Roof : Architectural
Exterior : Stone,Vinyl Siding
Exterior Features : Patio,Porch-Front,Vinyl/Aluminum Trim,Windows - Tilt Out
Interior Features : Fan - Ceiling,Smoke Detector,Gas Logs,Cable Available,Ceilings-Some 9 Ft +,Ceilings-Trey,Attic Stairs-Disappearing,Fireplace,Walk in Closet,Ceilings-Smooth,Countertops-Solid Surface,Open Floor Plan,Pantry - Closet/Cabinet,Pantry - Walk-in
Master Bedroom Features : Bath - Full,Tub/Shower,Walk-in Closet,Owner on 2nd level
Specialty Room : Attic
Appliances : Dishwasher, Disposal, Dryer, Refrigerator, Cooktop, Electric Cooktop, Electric Oven, Microwave
Lot Description : Level, Fenced Yard
Heating : Heat Pump
Cooling : Heat Pump
Floors : Carpet,Vinyl
Water : Public
Sewer : Public Sewer
Water Heater : Electric
Foundation : Slab
Storage : Attic
Garage : Attached,Garage,Attached Garage 2 Cars
Driveway : Paved-Concrete
Elementary School : 6-Anderson Mill
Middle School : 6-Dawkins Middle
High School : 6-Dorman High
Listing courtesy of HOLLY BLACK - Beyond Real Estate - 864-473-7479
© 2025 Spartanburg Association of Realtors ® All Rights Reserved.
The data relating to real estate for sale on this web site comes in part from the Internet Data Exchange (IDX) program of the Spartanburg Association of REALTORS®. IDX information provided exclusively for consumers' personal, non-commercial use and may not be used for any purpose other than to identify prospective properties consumers may be interested in purchasing. Information is deemed reliable, but not guaranteed.
The data relating to real estate for sale on this web site comes in part from the Internet Data Exchange (IDX) program of the Spartanburg Association of REALTORS®. IDX information provided exclusively for consumers' personal, non-commercial use and may not be used for any purpose other than to identify prospective properties consumers may be interested in purchasing. Information is deemed reliable, but not guaranteed.






