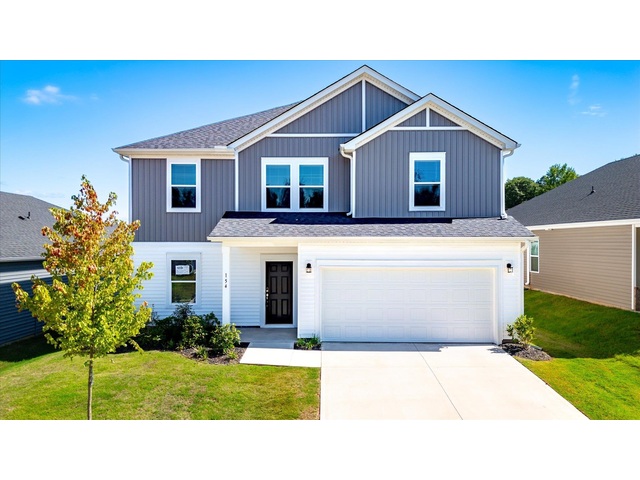
ROGER NIX
KW POWD/EASLEY
104 CLAIR DR
PIEDMONT , South Carolina 29673
864-269-7281
KW POWD/EASLEY
104 CLAIR DR
PIEDMONT , South Carolina 29673
864-269-7281

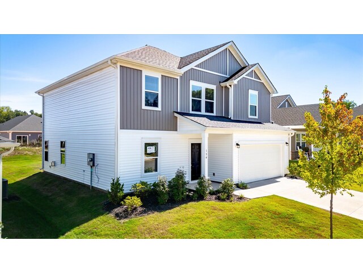
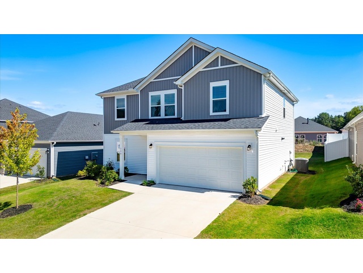
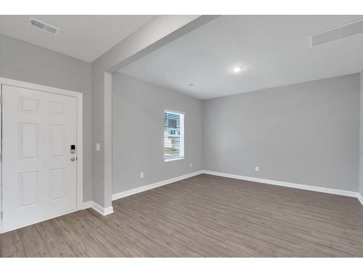
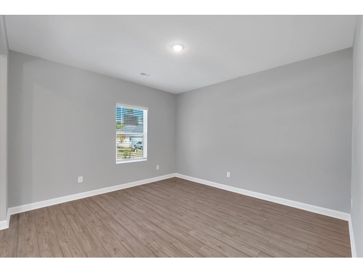
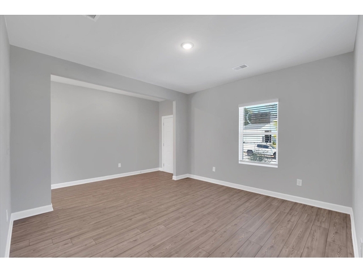
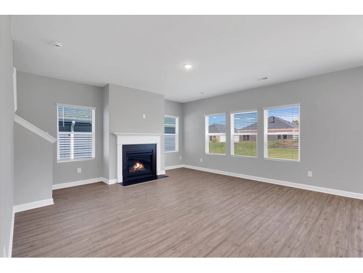
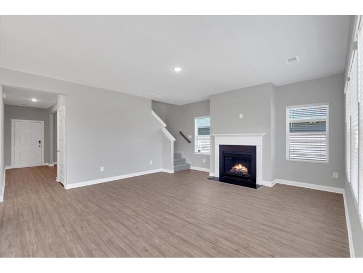
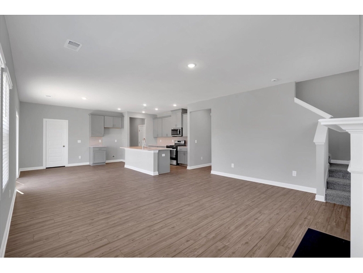
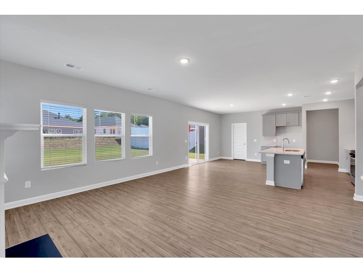
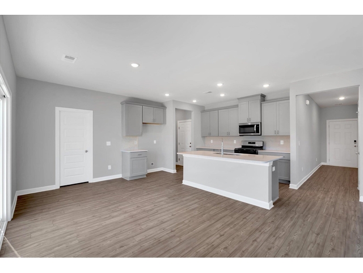
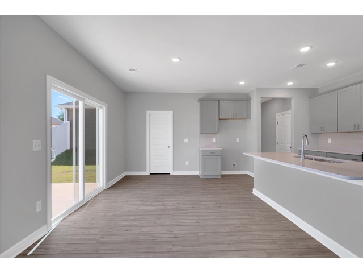
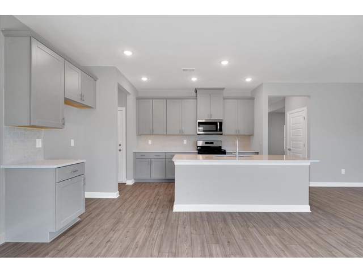
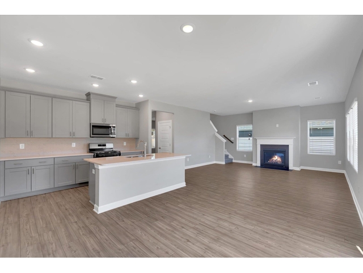
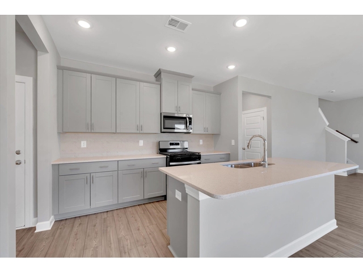
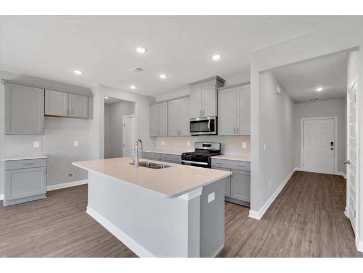
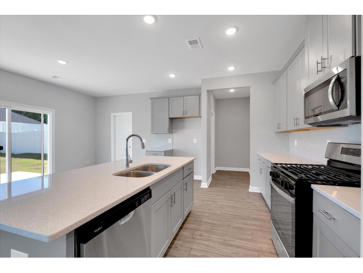
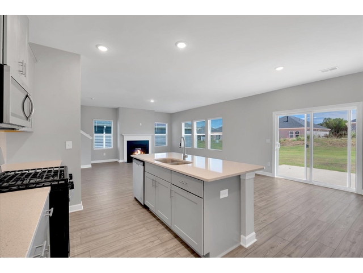
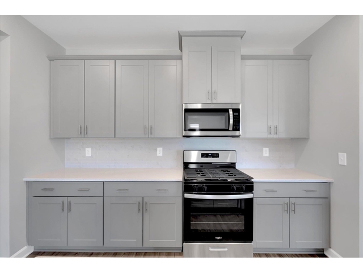
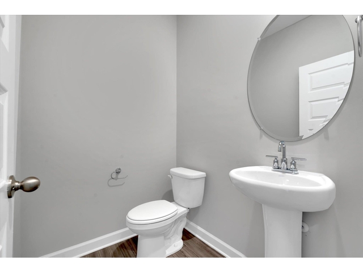
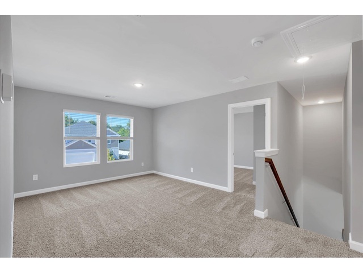
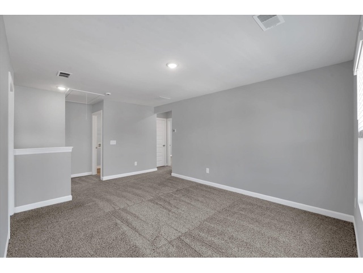
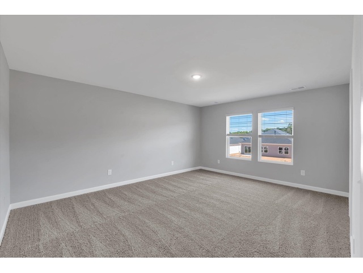
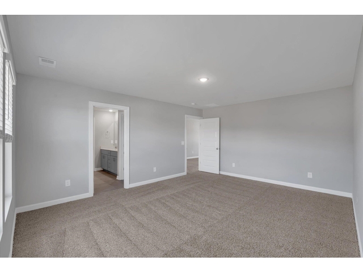
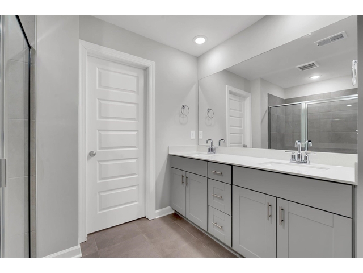
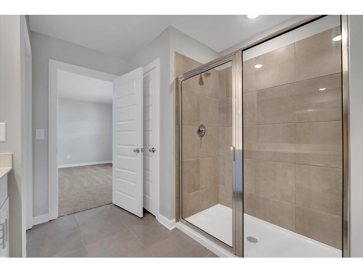
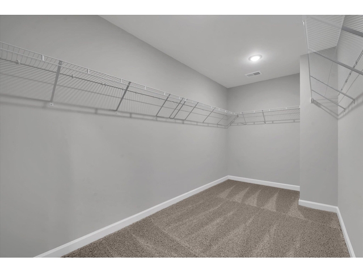
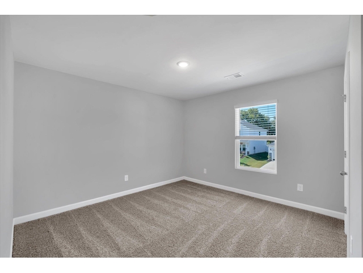
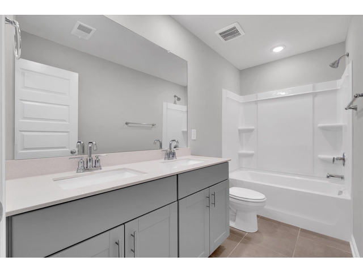
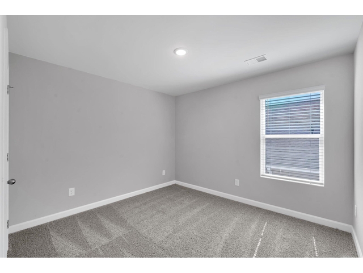
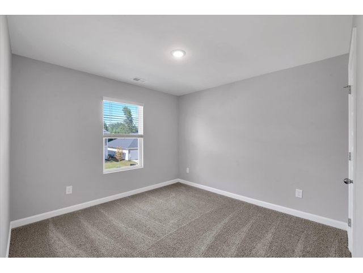
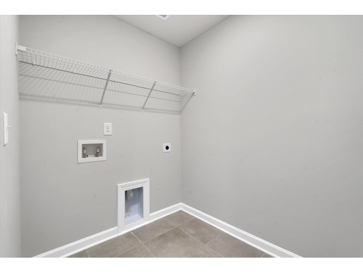
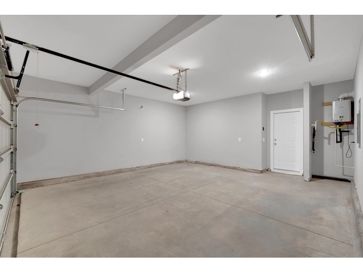
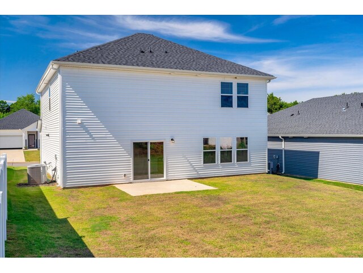
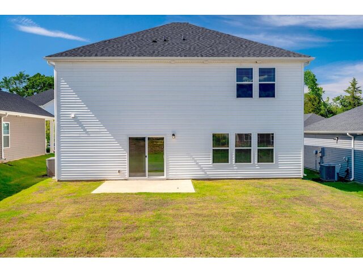
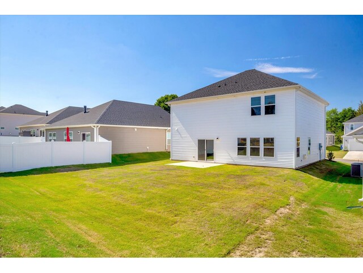
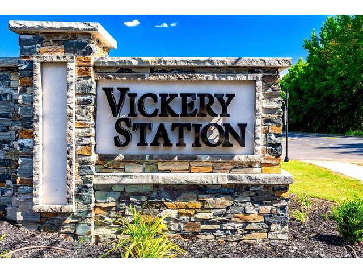
154 Vickery
Price$ 289,900
Bedrooms4
Full Baths2
Half Baths1
Sq Ft2345
Lot Size0.16
MLS#313417
AreaWoodruff
SubdivisionVickery Station
CountySpartanburg
Approx AgeNew/Never Lived In
Listing AgentNix, Roger - KW POWD/EASLEY
DescriptionWelcome to your dream home! This stunning new construction property offers the perfect blend of modern luxury and functional design. Situated in the charming Vickery Station community on a low maintenance 0.16-acre lot, this move-in ready home features 4 bedrooms and 2.5 baths, ideal for comfortable living. Upon entering, you'll be greeted by elegant luxury vinyl plank flooring that extends throughout the first floor and living areas, providing both durability and style. The heart of the home boasts a gourmet kitchen complete with sleek quartz countertops and oversized32-inch cabinets, offering ample storage space for all your culinary needs. Cozy up on chilly evenings next to the inviting gas log fireplace in the spacious living room, perfect for relaxation and gatherings. Step outside to patio, an ideal spot for al fresco dining or enjoying your morning coffee surrounded by serene views of the landscaped yard. Upstairs, the carpet creates a cozy atmosphere in the generously sized bedrooms, each offering plenty of natural light and closet space. The primary bedroom features a luxurious walk-in closet and an ensuite bathroom with ceramic tile flooring, adding to the home's sense of comfort and convenience. When you thought it couldn't get better, the home is built with energy efficiency in mind by including spray foam insulation beneath the roof and in the walls, and thermal windows to protect from heat and cool loss. In addition, the average Meritage Homes property has an average HERS rating of 60. The Vickery Station community enhances your lifestyle with amenities such as sidewalks with streetlights for evening strolls and a playground for family fun, along with greenspaces throughout. With a two-car attached garage providing additional storage and parking, this home is designed to meet all your practical needs. Plus, the seller is offering amazing incentives to make this home even more affordable! Until the end of July, the seller is offering you a choice of a 4.99% interest rate for FHA Loans, OR 5.5% Interest Rate for Conventional Loans + $5,000 Closing Costs, OR from $12,500 - $25,000 in Lender Credit, with the use of the seller's preferred lender. Regardless of the incentive used, all options include the Move In-Package (refrigerator, washer, dryer & blinds installed). Don't miss out on the chance to own this impeccable property in a sought-after neighborhood. Schedule your tour today and envision living in luxury at Vickery Station!
Features
Status : Pending
Style : Craftsman
Basement : None
Roof : Architectural
Exterior : Vinyl Siding
Exterior Features : Windows - Insulated,Patio,Windows - Tilt Out
Interior Features : Fan - Ceiling,Attic Stairs-Disappearing,Fireplace,Walk in Closet,Ceilings-Smooth,Countertops-Solid Surface,Open Floor Plan,Pantry - Walk-in,Radon System
Master Bedroom Features : Bath - Full,Shower Only,Walk-in Closet,Owner on 2nd level
Specialty Room : Loft,Office/Study
Appliances : Dishwasher,Disposal,Microwave - Built In,Range - Gas
Lot Description : Level,Some Trees
Heating : Forced Warm Air
Cooling : Central Forced
Floors : Carpet,Ceramic Tile,Vinyl
Water : Public Available
Sewer : Public Sewer
Water Heater : Gas,Tankless
Foundation : Slab
Storage : Attic,Garage
Garage : Attached Garage 2 Cars
Driveway : Paved
Elementary School : 4-Woodruff E
Middle School : 4-Woodruff J
High School : 4-Woodruff High
Listing courtesy of NIX, ROGER - KW POWD/EASLEY - 864-269-7281
© 2024 Spartanburg Association of Realtors ® All Rights Reserved.
The data relating to real estate for sale on this web site comes in part from the Internet Data Exchange (IDX) program of the Spartanburg Association of REALTORS®. IDX information provided exclusively for consumers' personal, non-commercial use and may not be used for any purpose other than to identify prospective properties consumers may be interested in purchasing. Information is deemed reliable, but not guaranteed.
The data relating to real estate for sale on this web site comes in part from the Internet Data Exchange (IDX) program of the Spartanburg Association of REALTORS®. IDX information provided exclusively for consumers' personal, non-commercial use and may not be used for any purpose other than to identify prospective properties consumers may be interested in purchasing. Information is deemed reliable, but not guaranteed.






